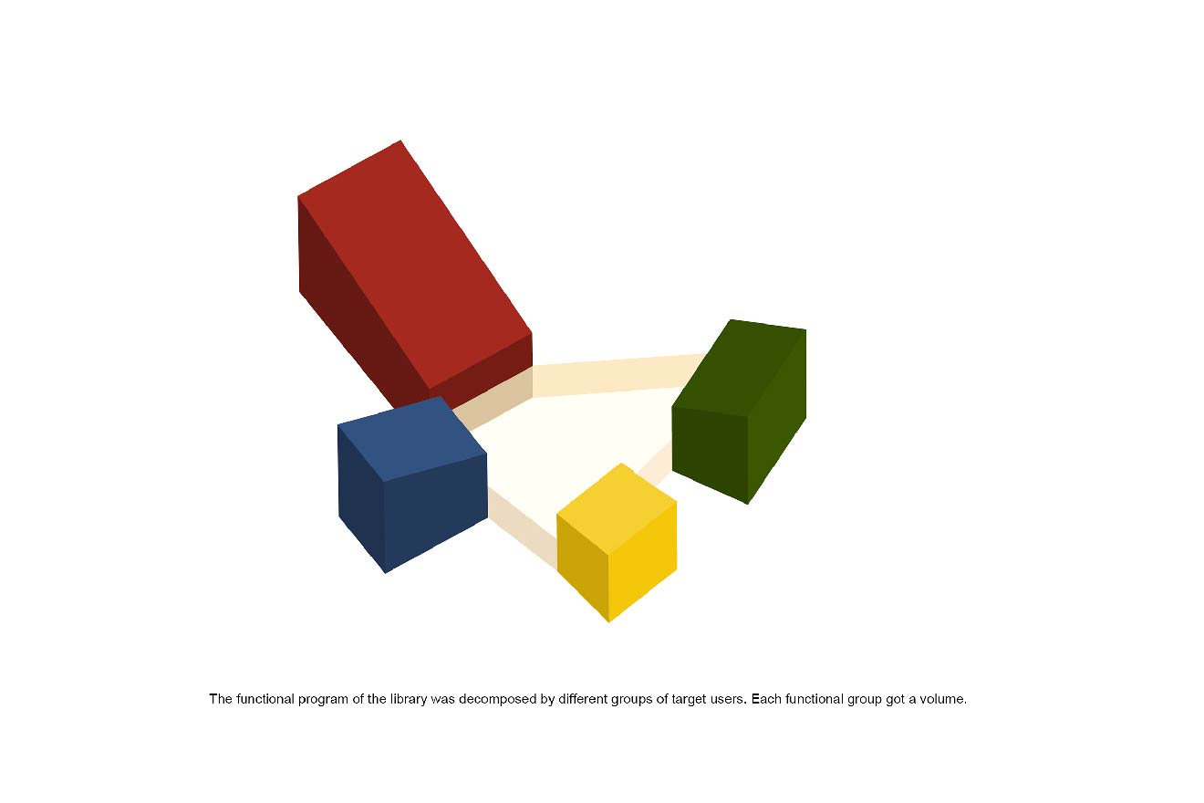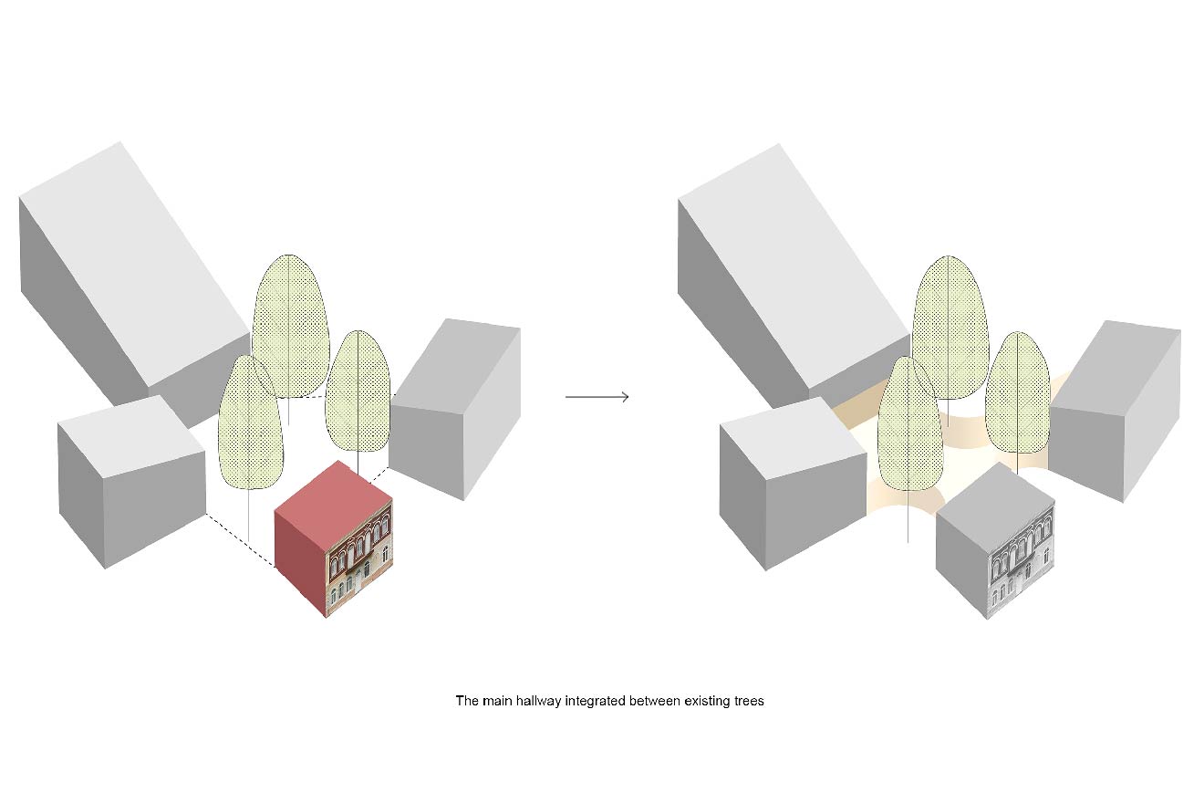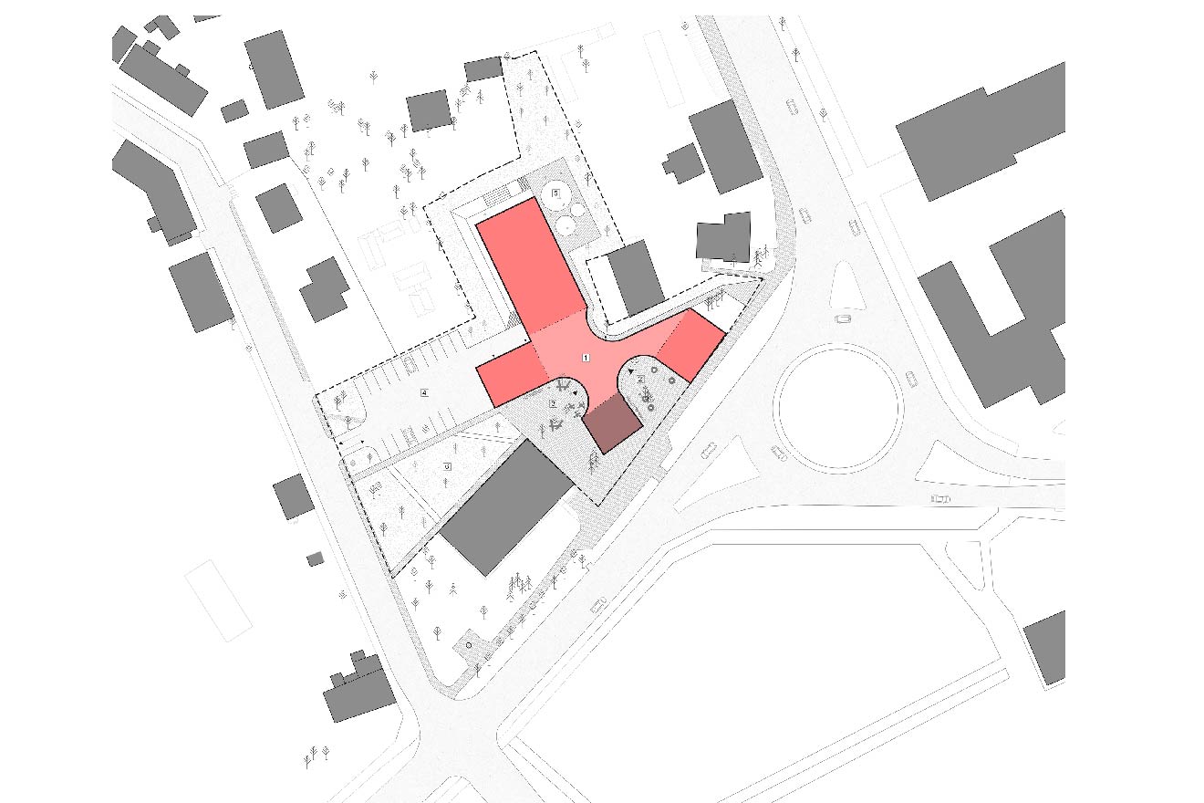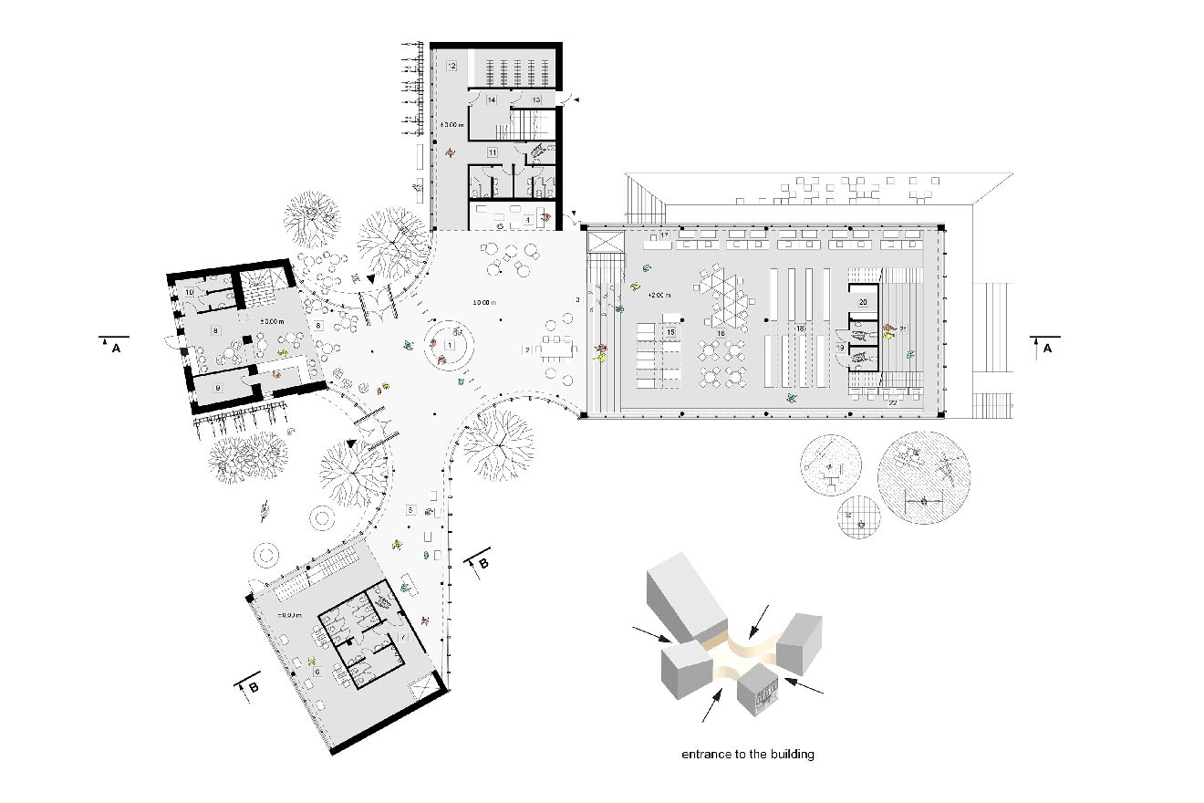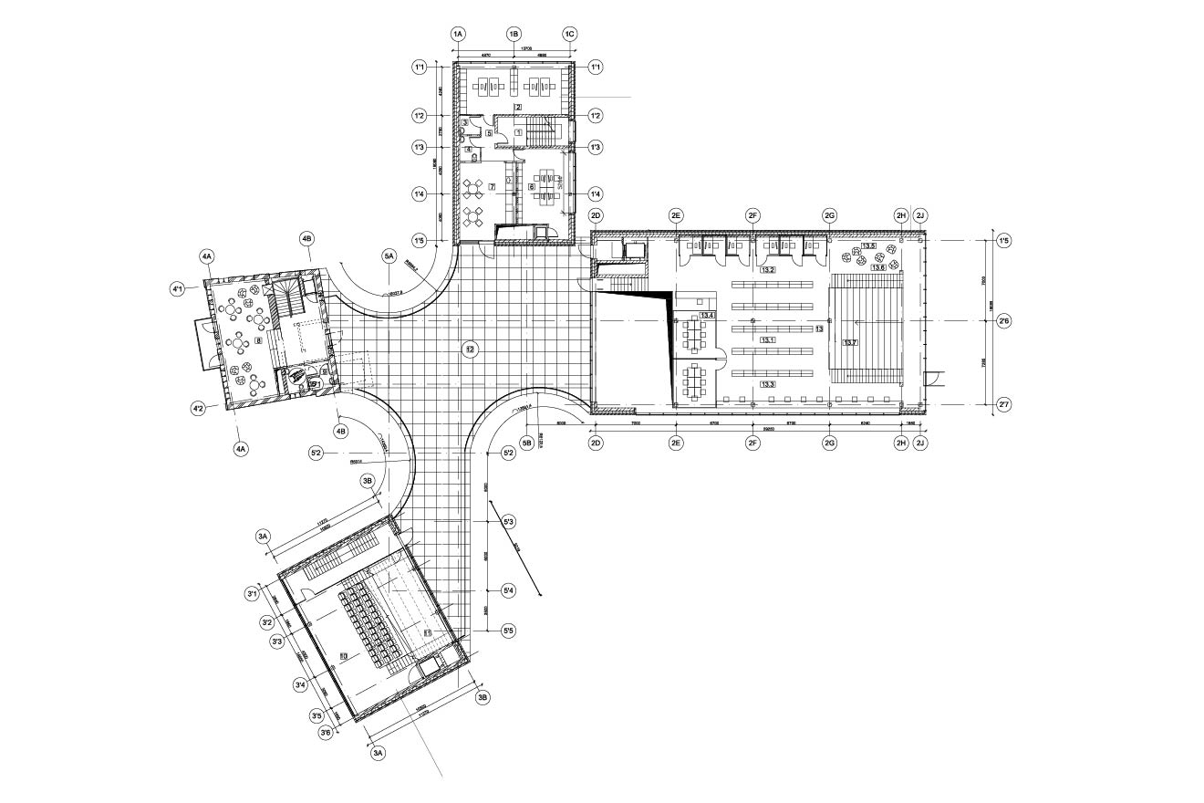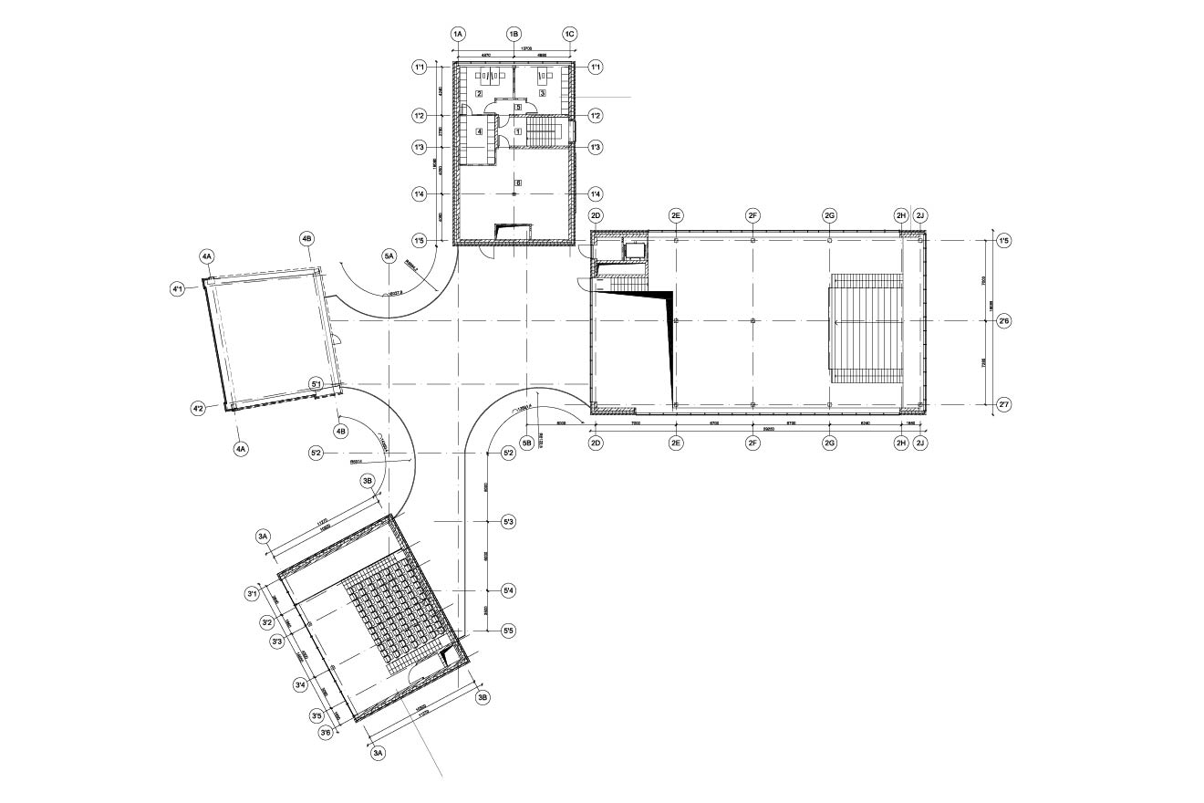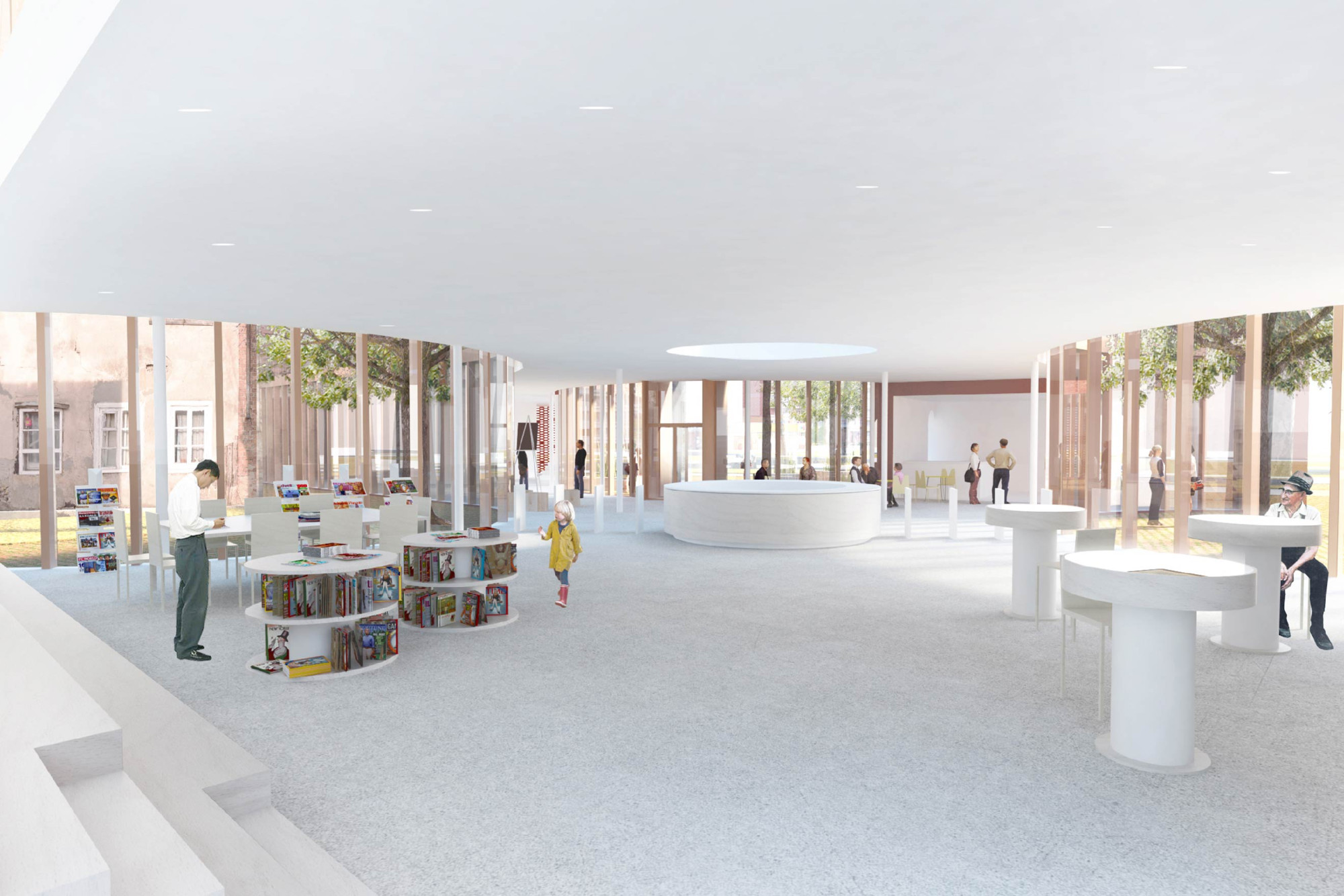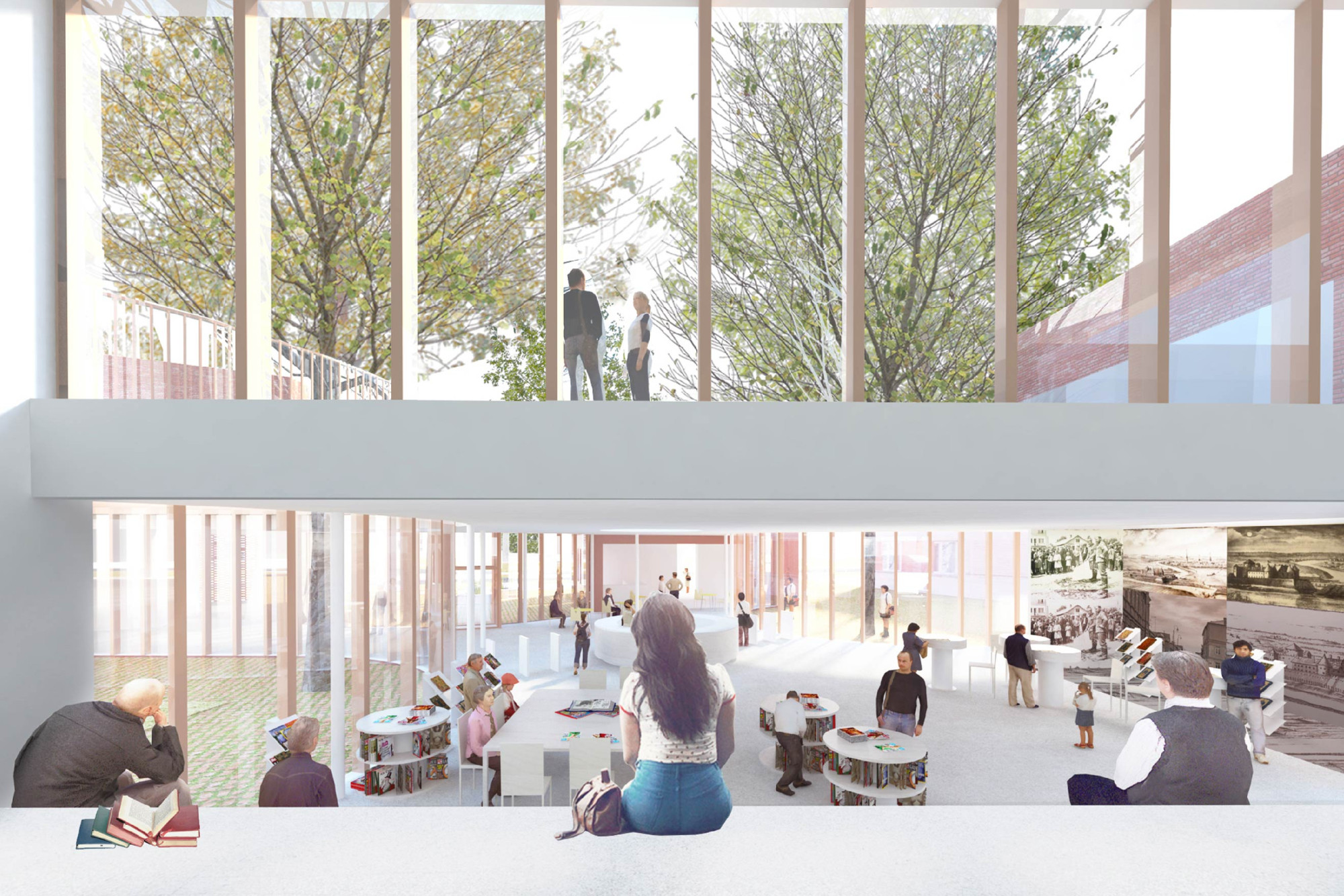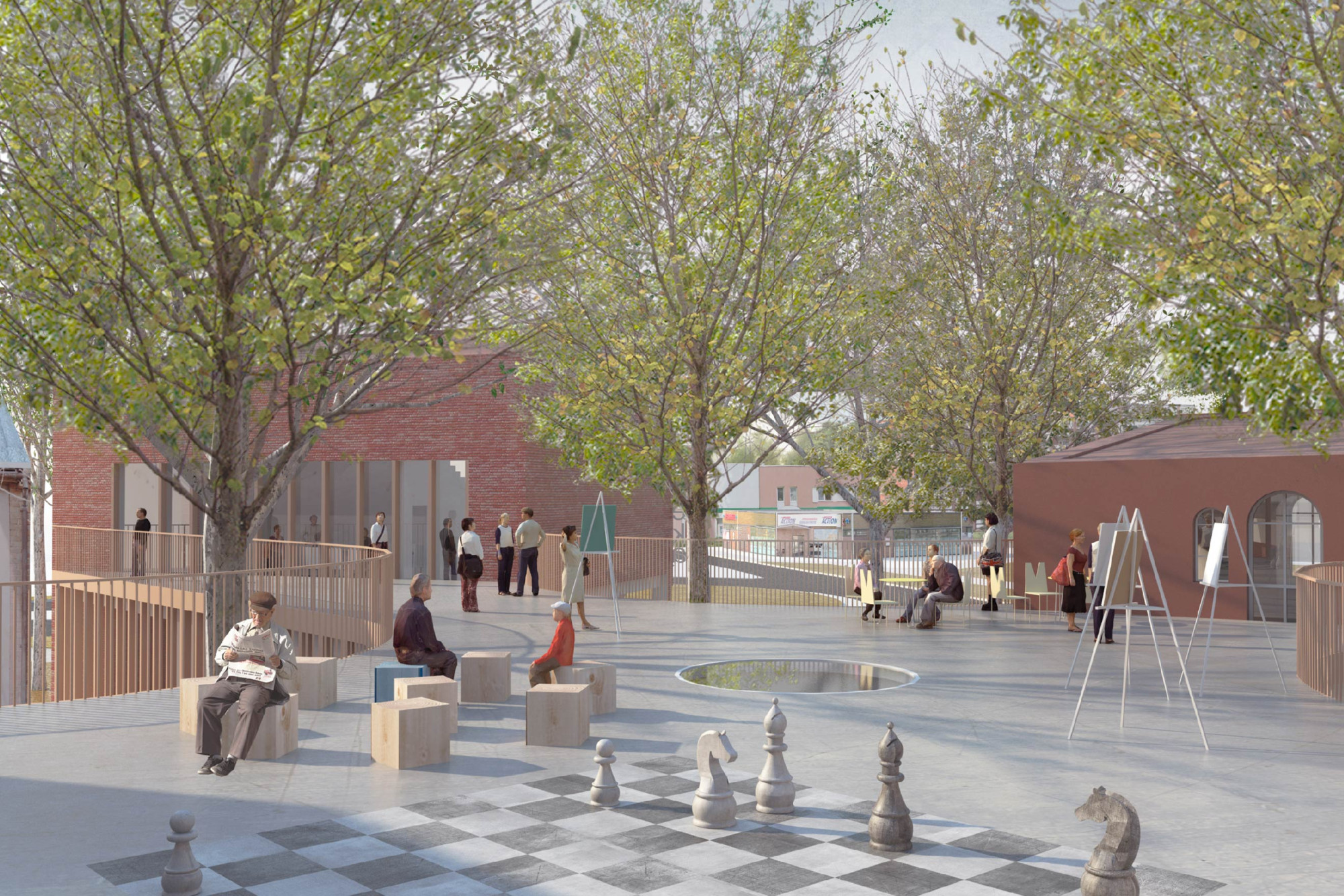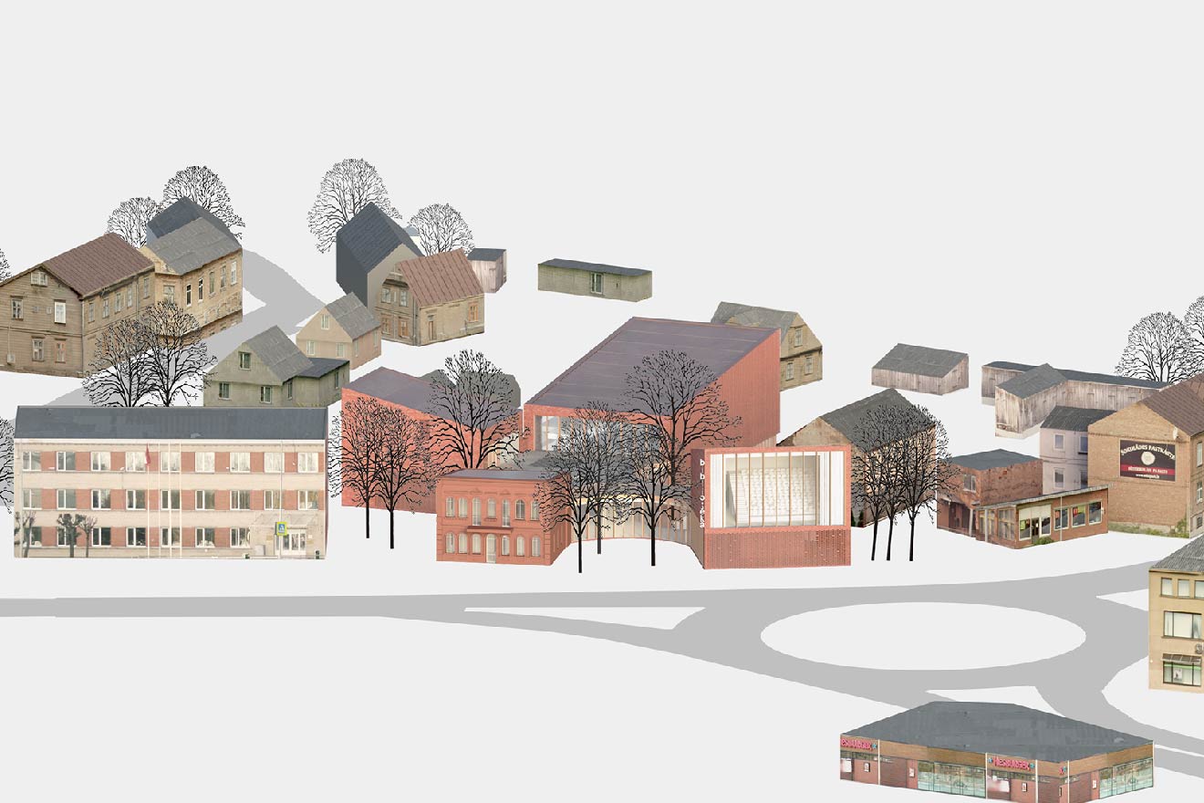
Bauska is a small Latvian town famous for its nature and historical heritage. Territory of the project is on the hill over the old town near the roundabout where the main roads meet. The places which historically led to unusual rates of creativity and innovation are the ones where ideas can mingle, swap and create new forms, the ones where different people and technologies meet. Therefore we purposed a building which would provide a flexible and interactive space for people not only to read books, but participate, learn and get involved.
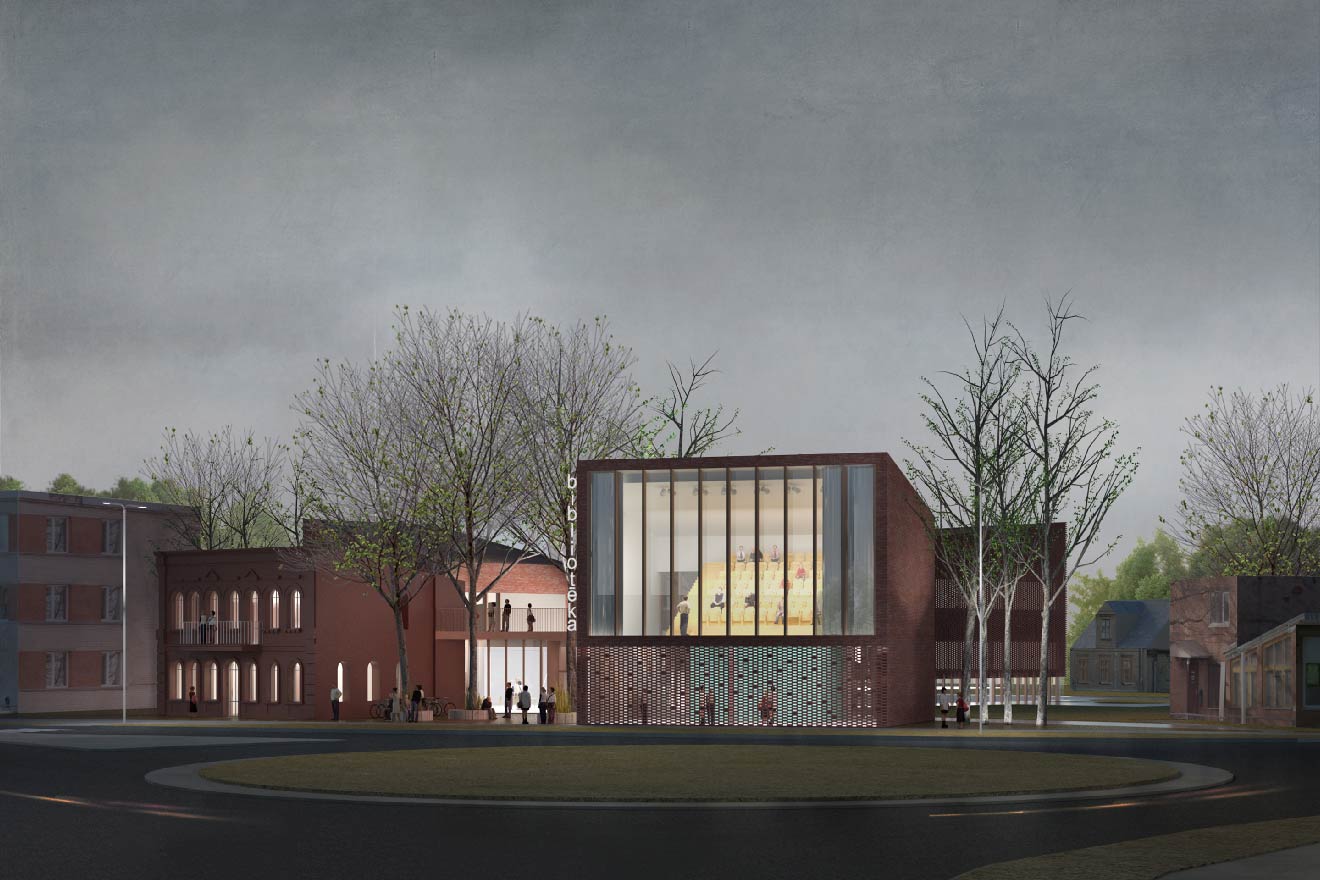
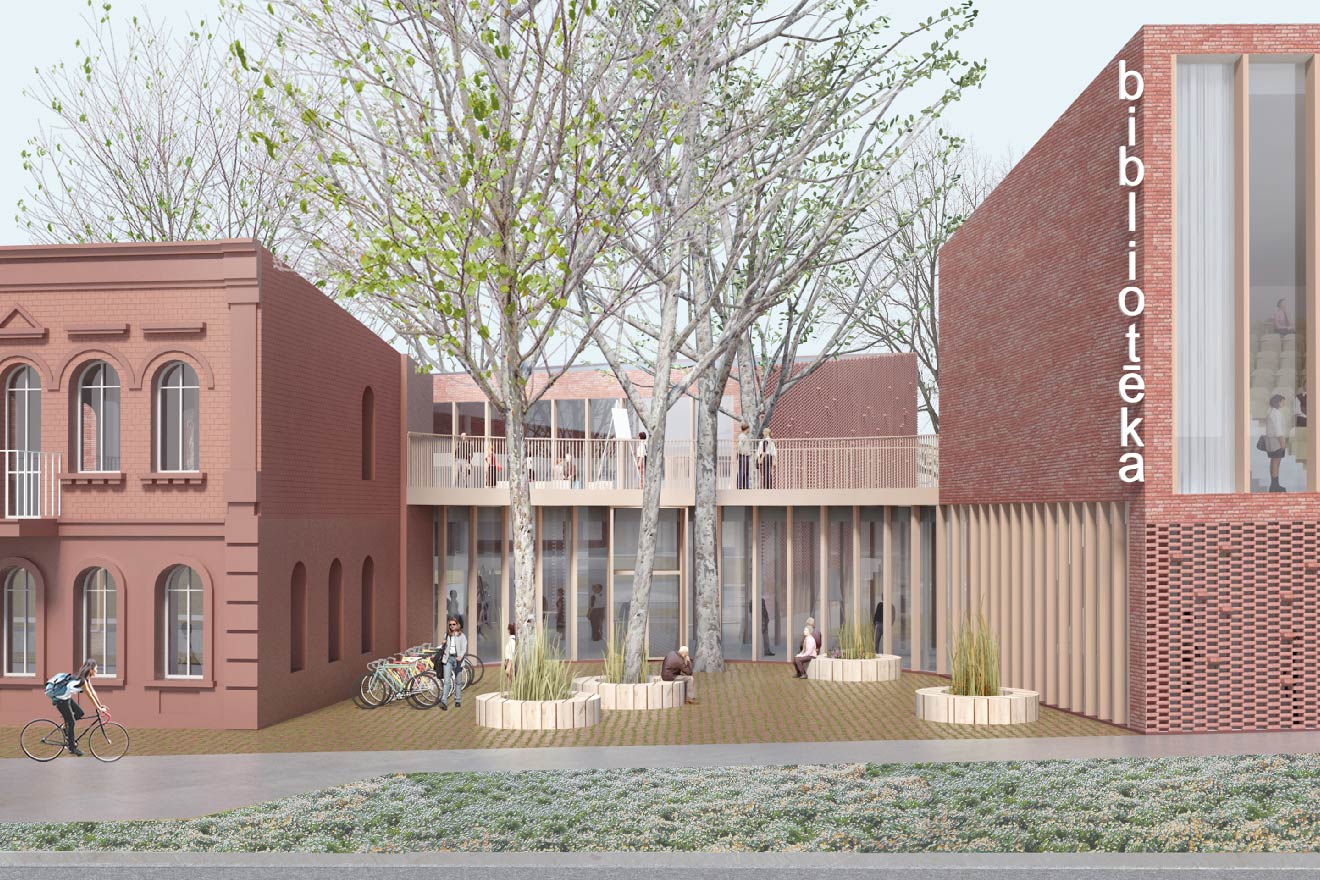
The composition of the library was dictated by low-rise surrounding buildings and the wish to save valuable heritage in the site – old trees and historical building. In order to harmonically integrate into the environment we decided to divide building into few small volumes instead of one big.
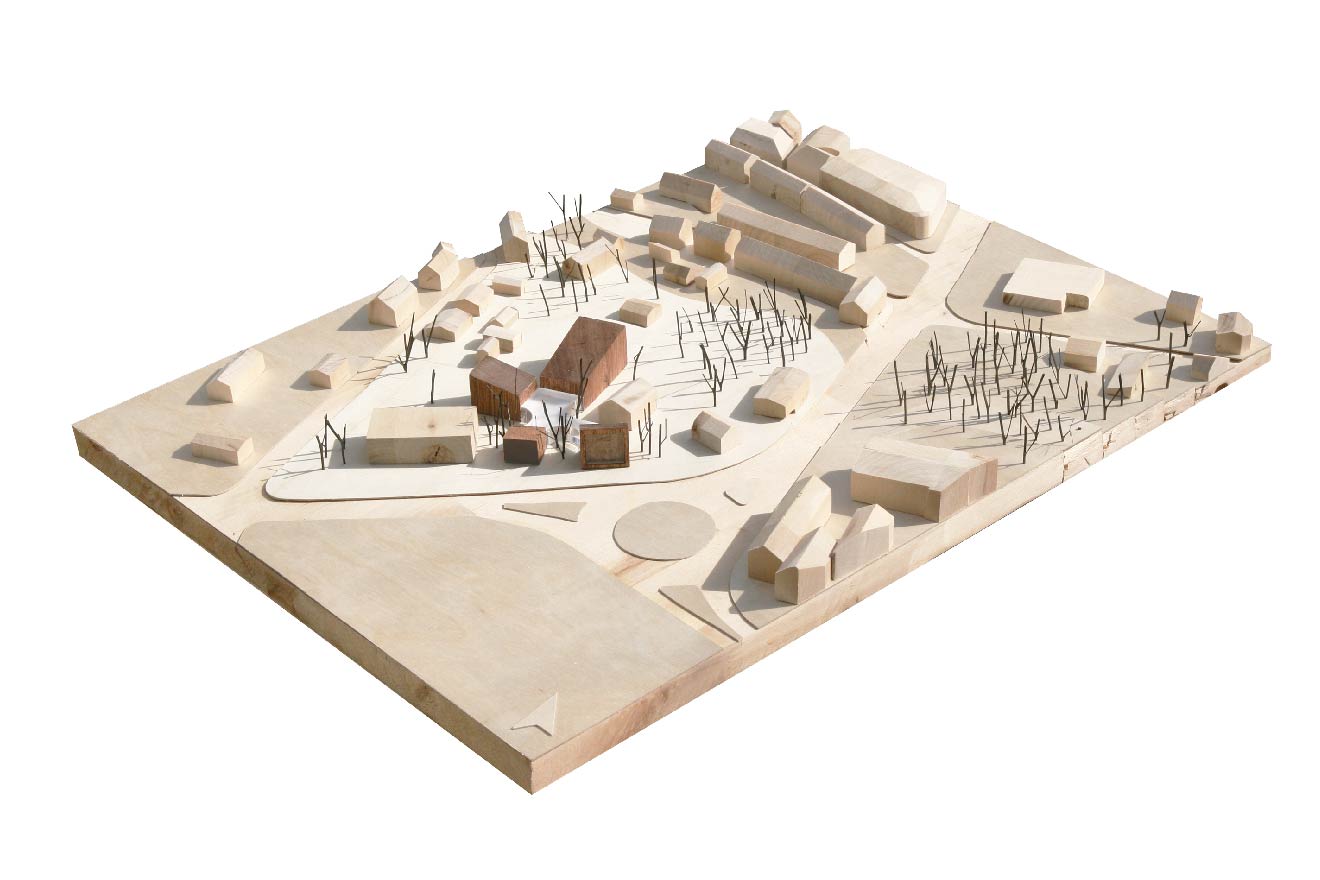
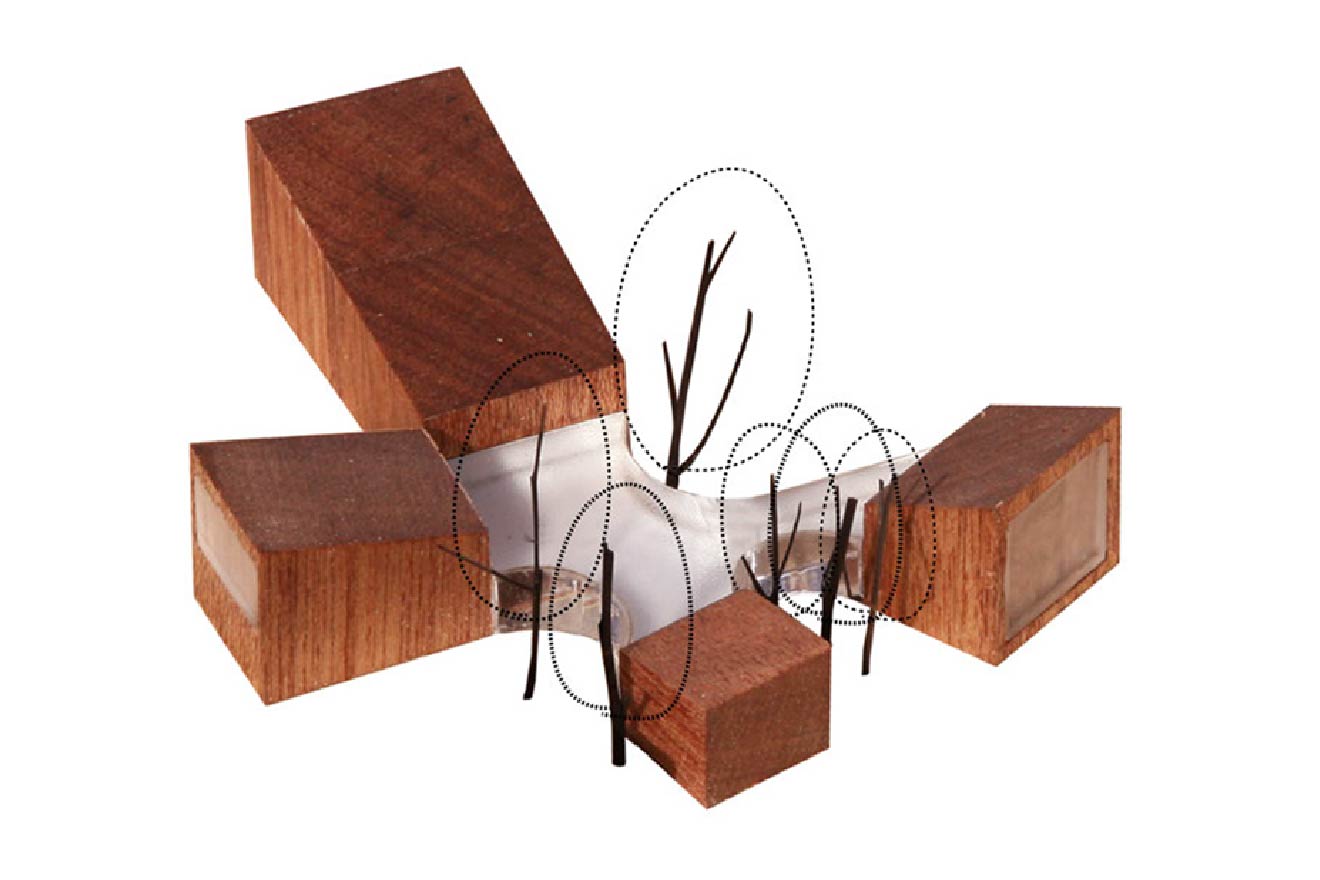
The functional program of the library was decomposed by different groups of target users. Each functional group got a volume. These small elements were connected by an irregular, adjusting to the trees volume – common space.
Library building volumes form semi-closed yards. Each of them has different function: entrance yard, calm yard, yard for children and car parking.

