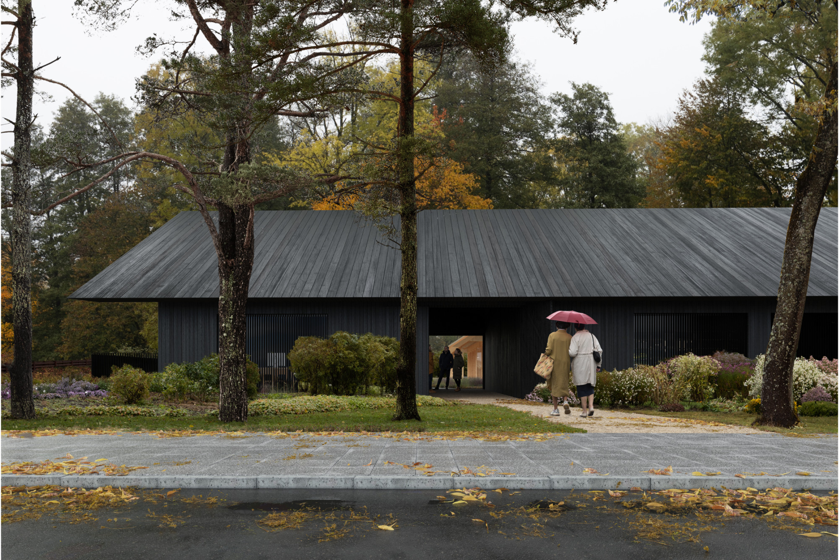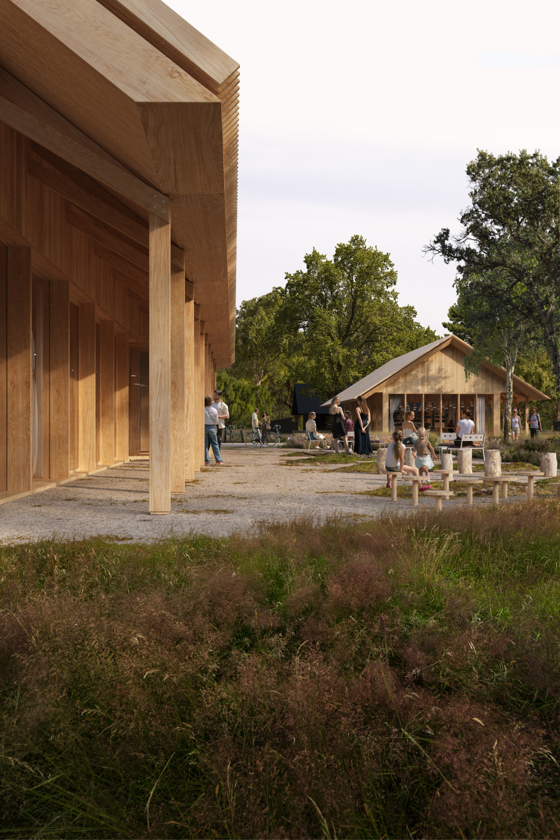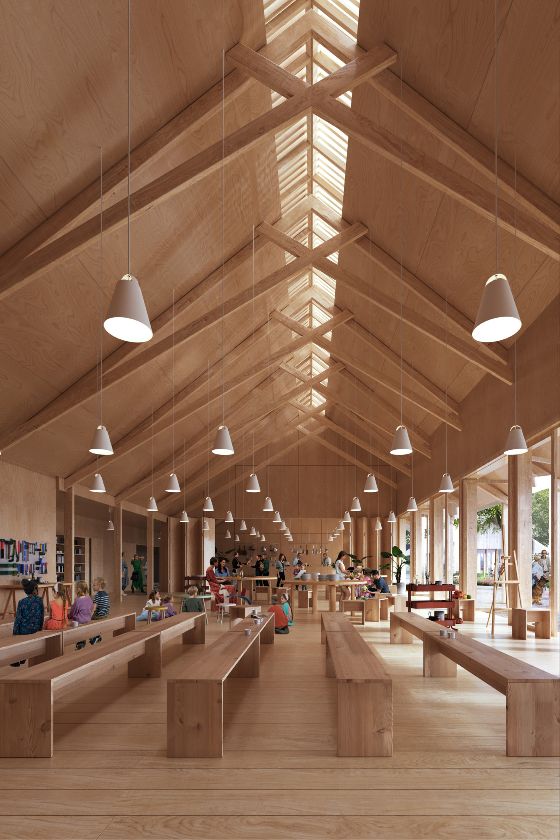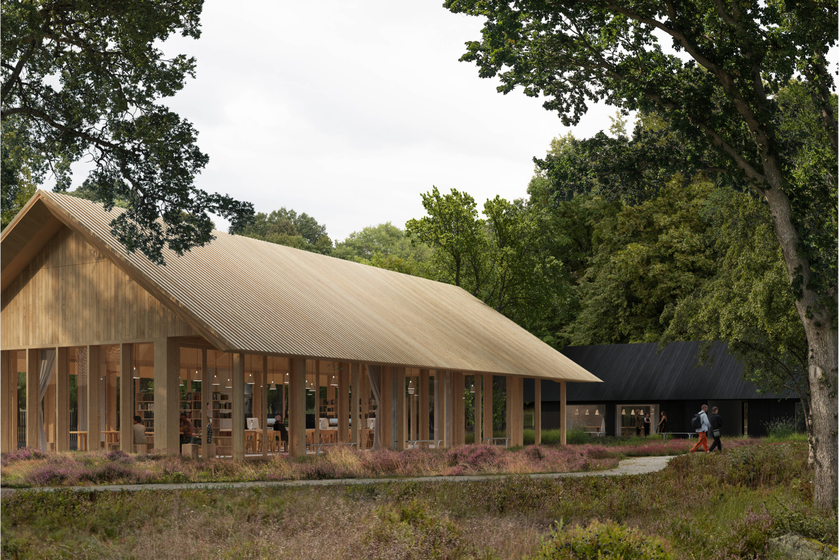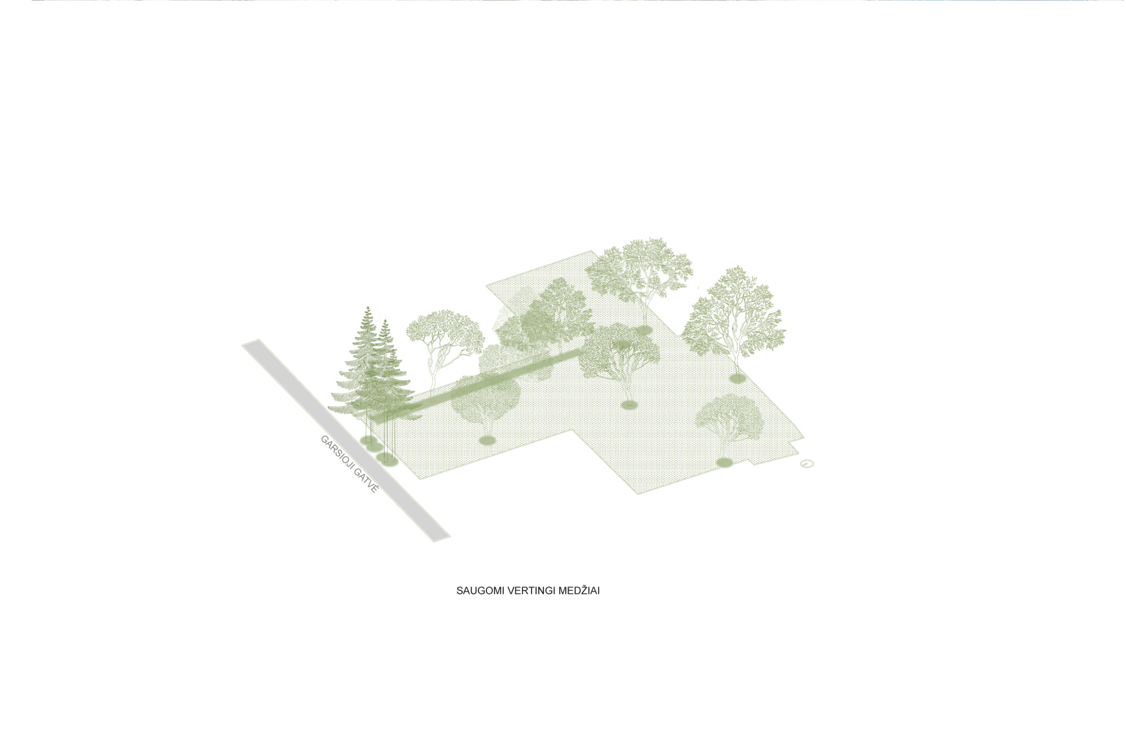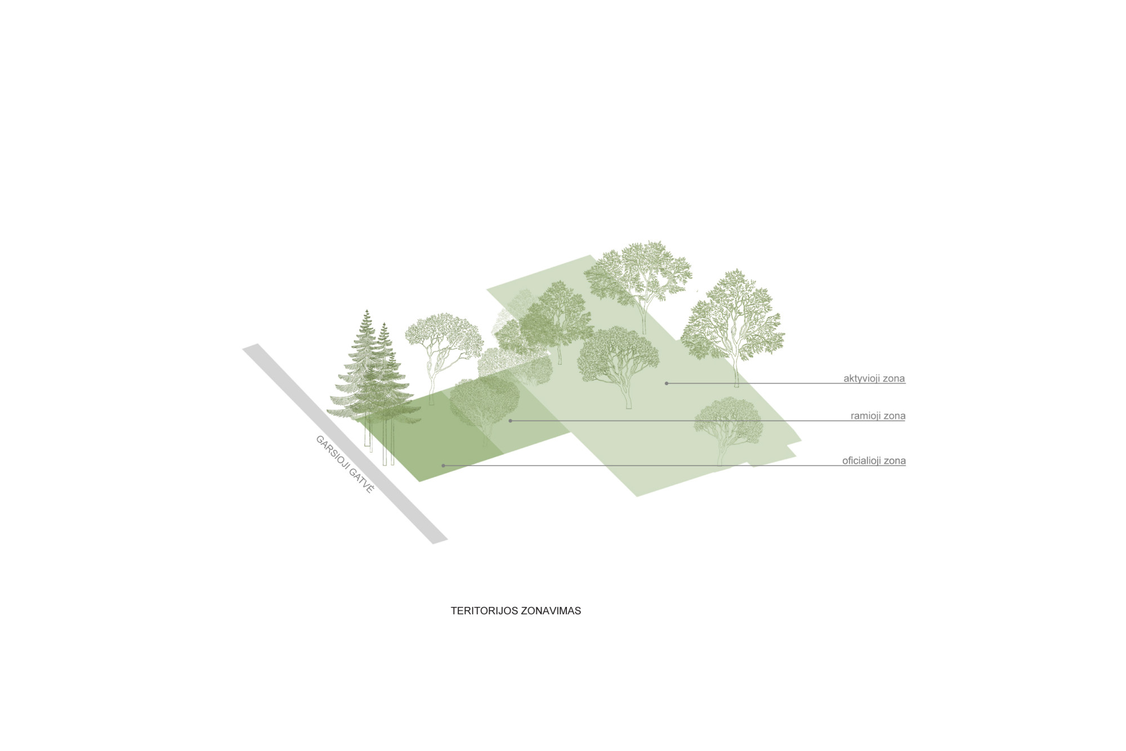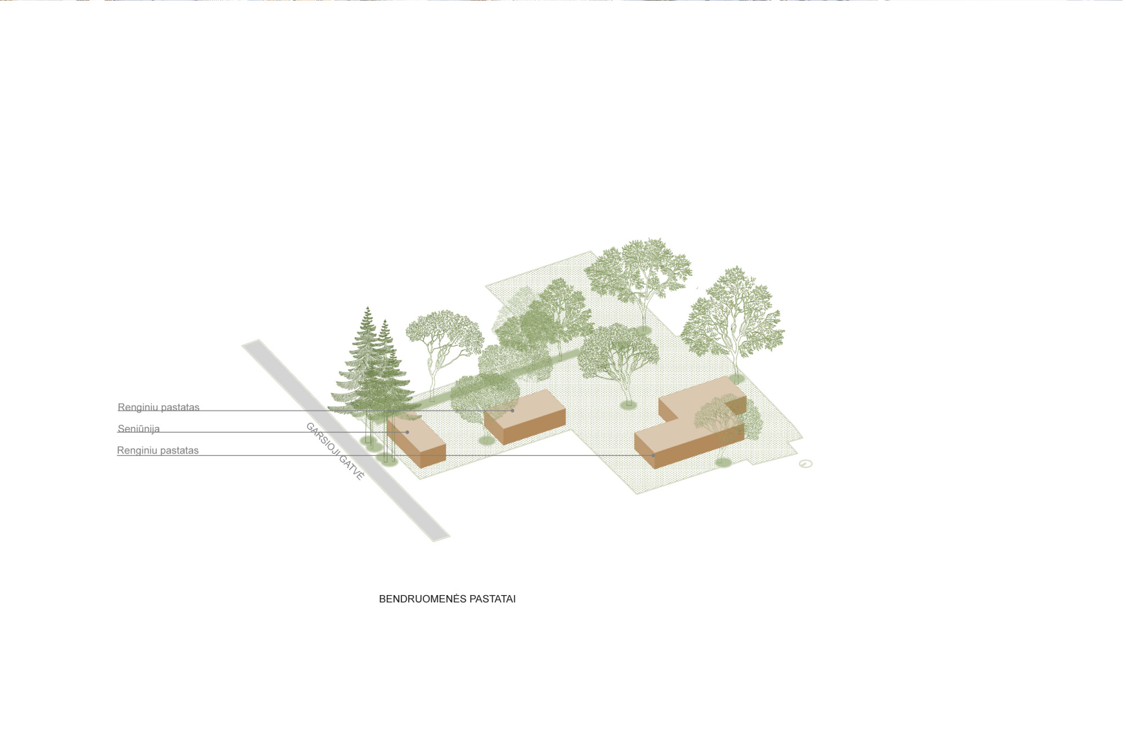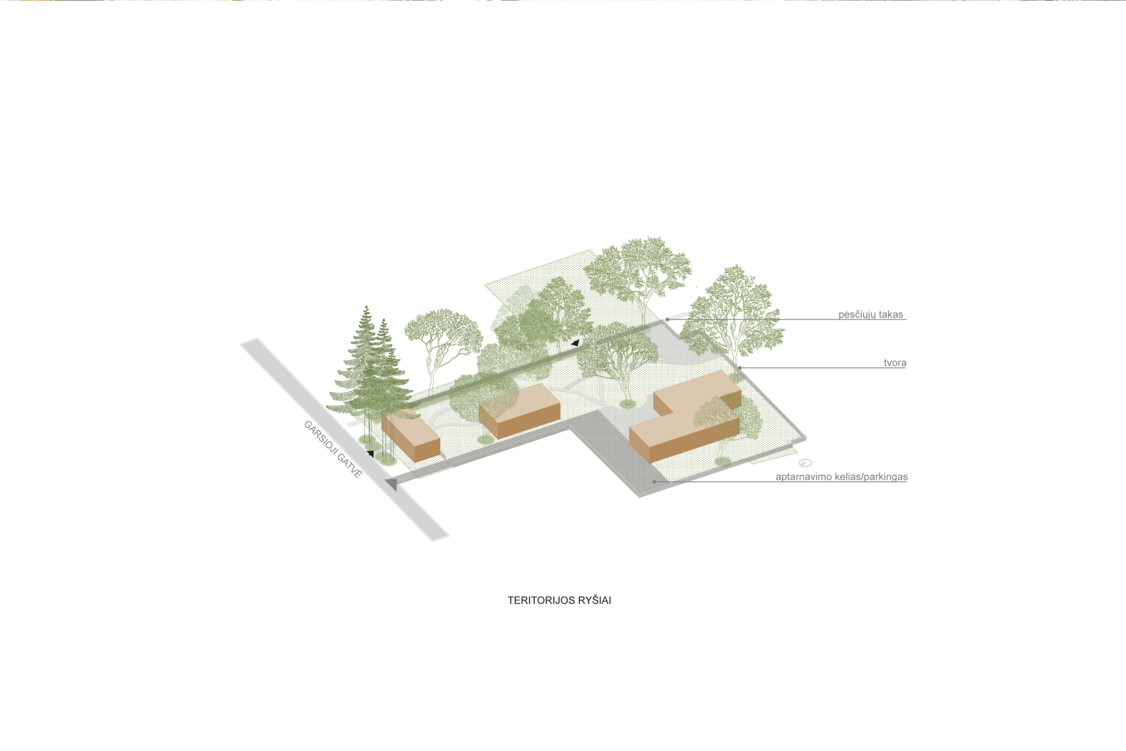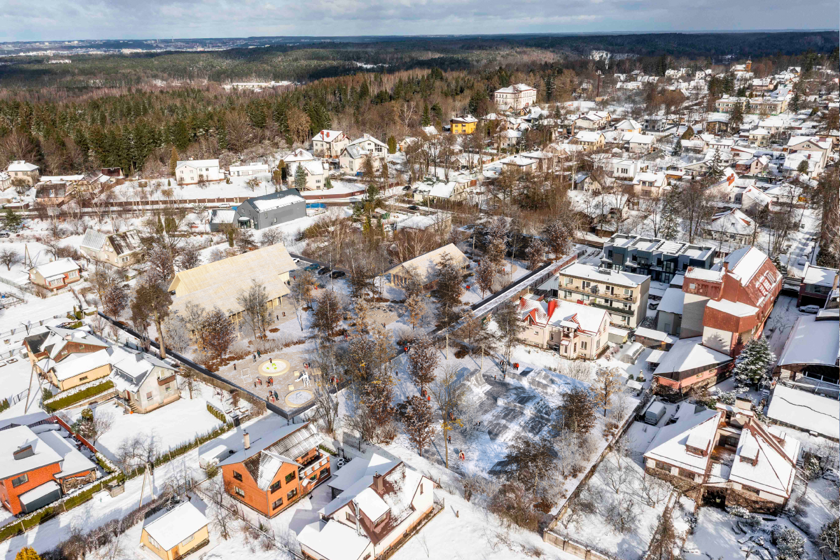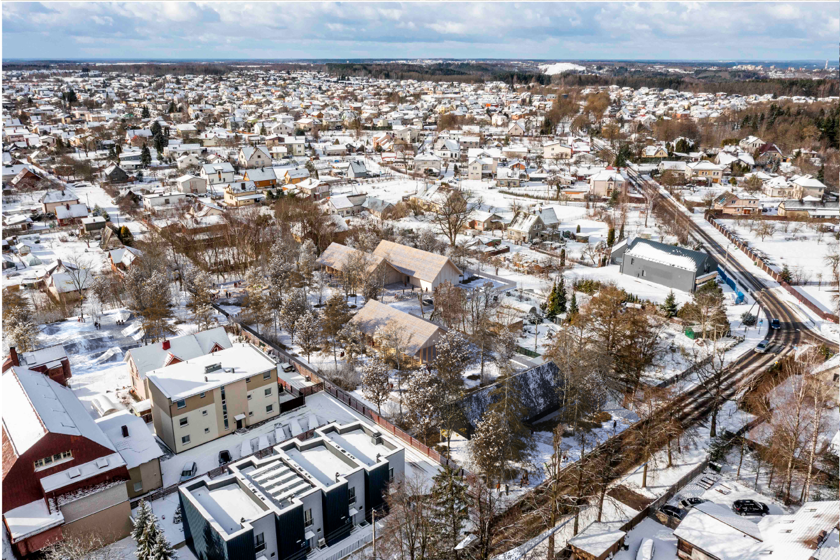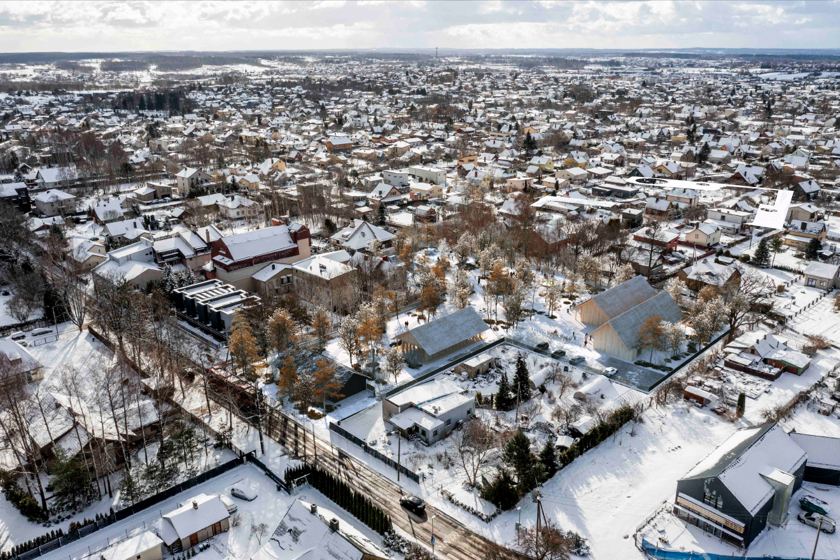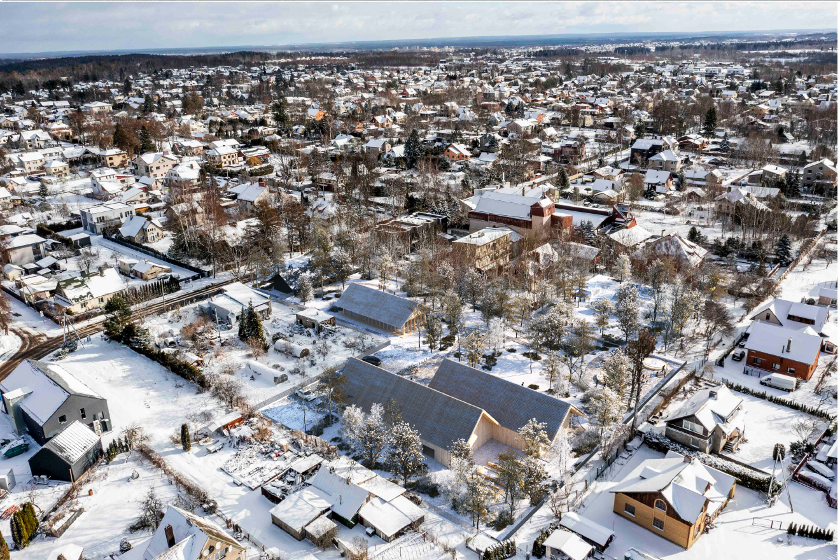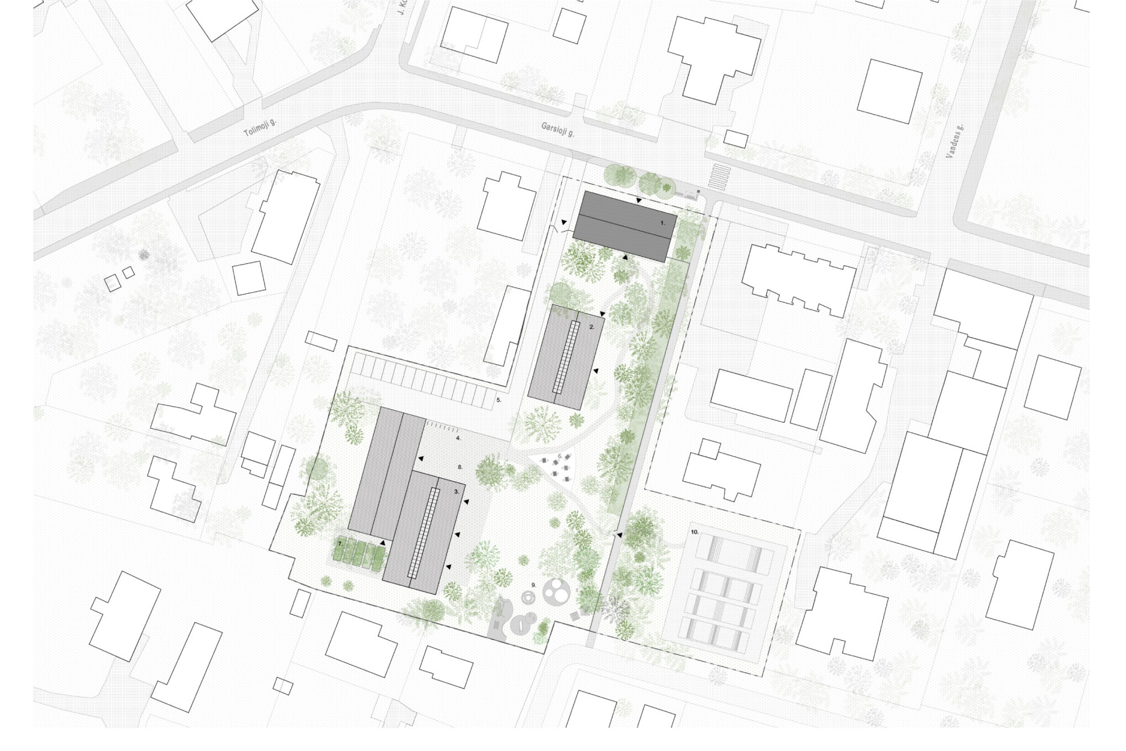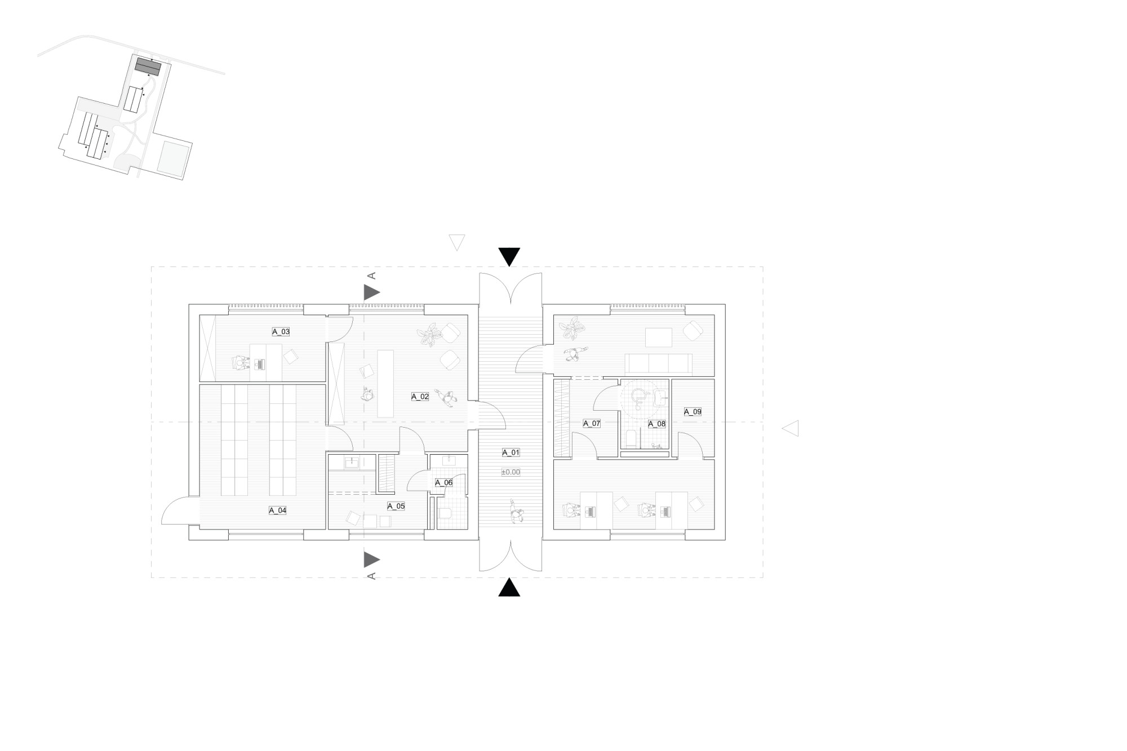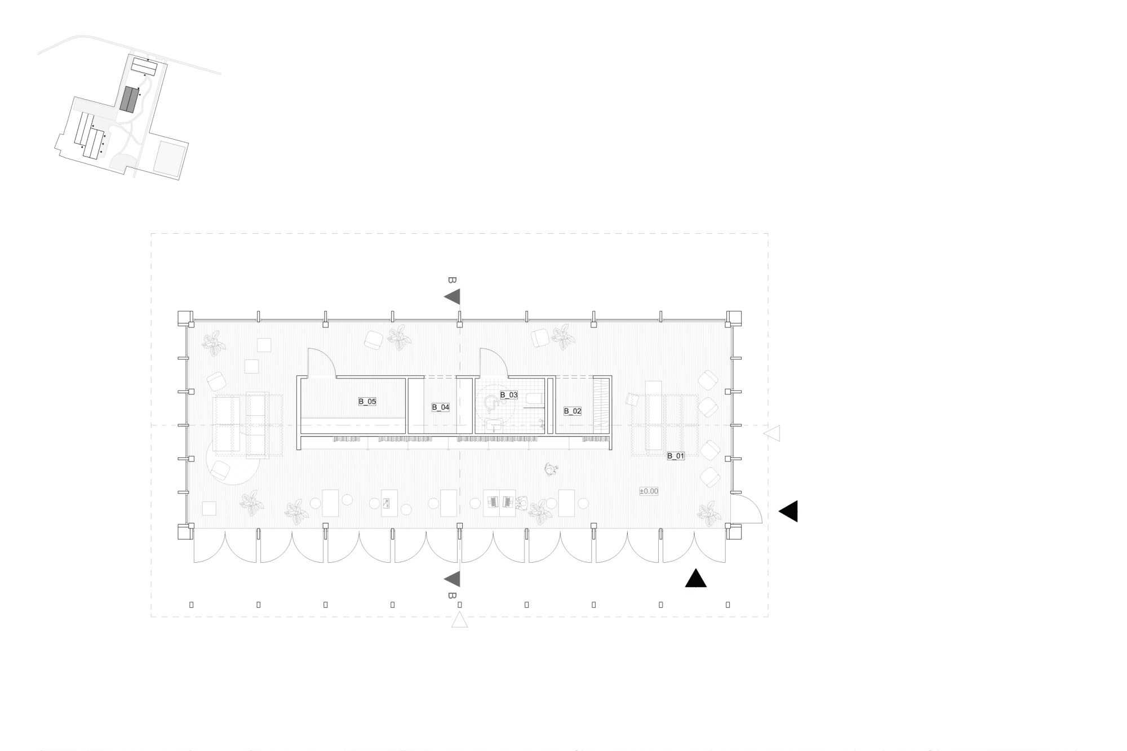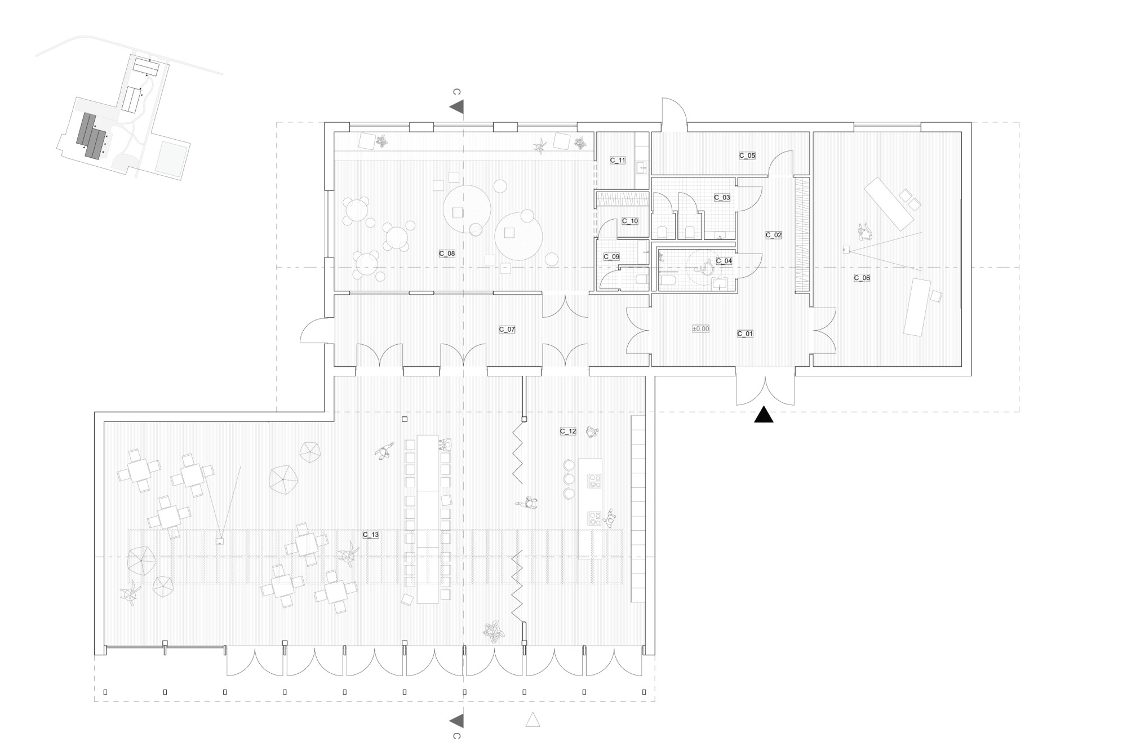Pavilnys is a residential area formed in the early 20th century, possessing its own character and identity. From an urban planning perspective, Pavilnys is a well-designed settlement featuring spacious streets, linden tree-lined avenues, and sizable garden plots.
During the design process for the new Pavilnys community center, efforts are being made to preserve the area's existing, historically evolved architectural style (characterized by the scale of wooden villas and building height) and to safeguard the valuable vegetation, thus maintaining the area's park-like atmosphere. Rather than concentrating the community facility solely on one plot at Garsioji St. 3, the proposal suggests altering plot regulations and siting the community events building on the plot at Pavilnio sodų St. 20. The community center is envisioned as comprising three single-story structures with sloping roofs. The proposed buildings locations have been carefully analyzed based on arborist evaluations to ensure the preservation of all valuable mature trees and their groupings.
The entire area is divided into three zones, each planned for different community activities and adapted buildings as well as outdoor spaces:
• Official Zone. This is the area along Garsioji Street, where the old library building is being reconstructed. Official/commercial functions are planned and are visible from the main street, easily accessible, acting as gates to the inner community area.
• Quiet Zone. The area behind the existing library building mostly resembles a park, as there is plenty of greenery. The building faces the greenery of the park, suitable for quiet work or self-study in the library.
• Active Zone. The southern part of the area is planned as the active zone, where the main community events building, children's playground, senior citizens' area, community garden, and teenage zone are planned.
