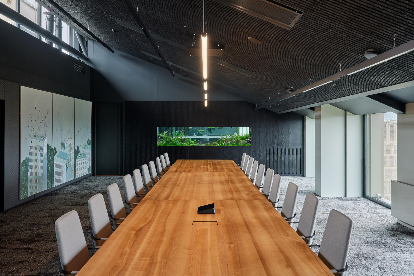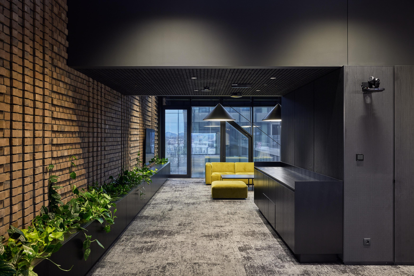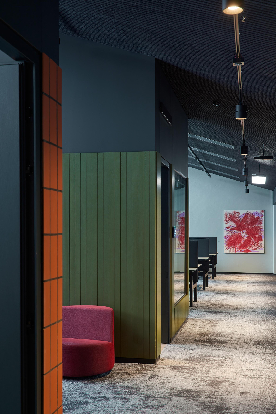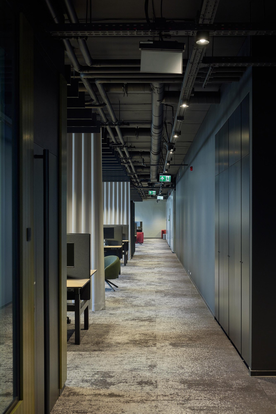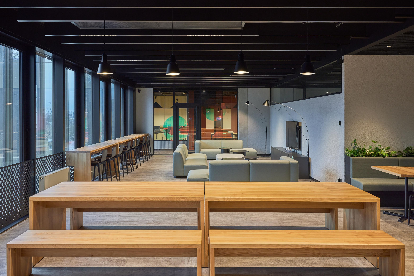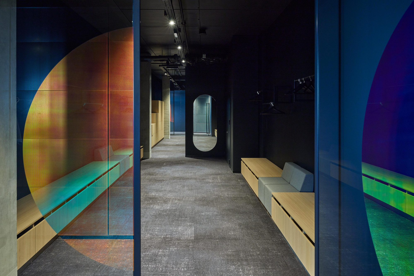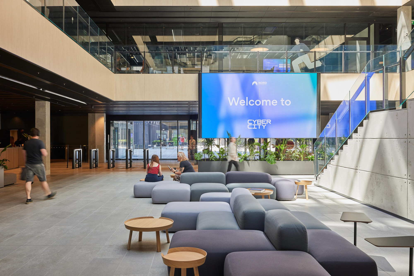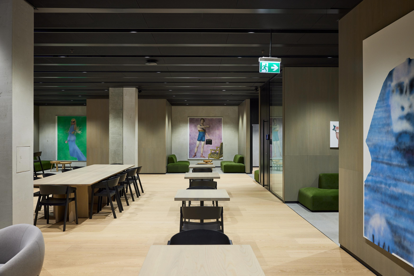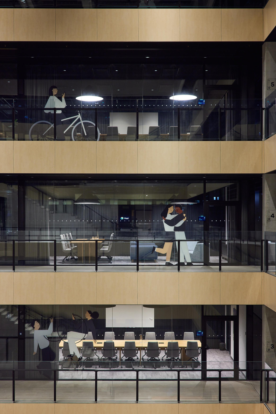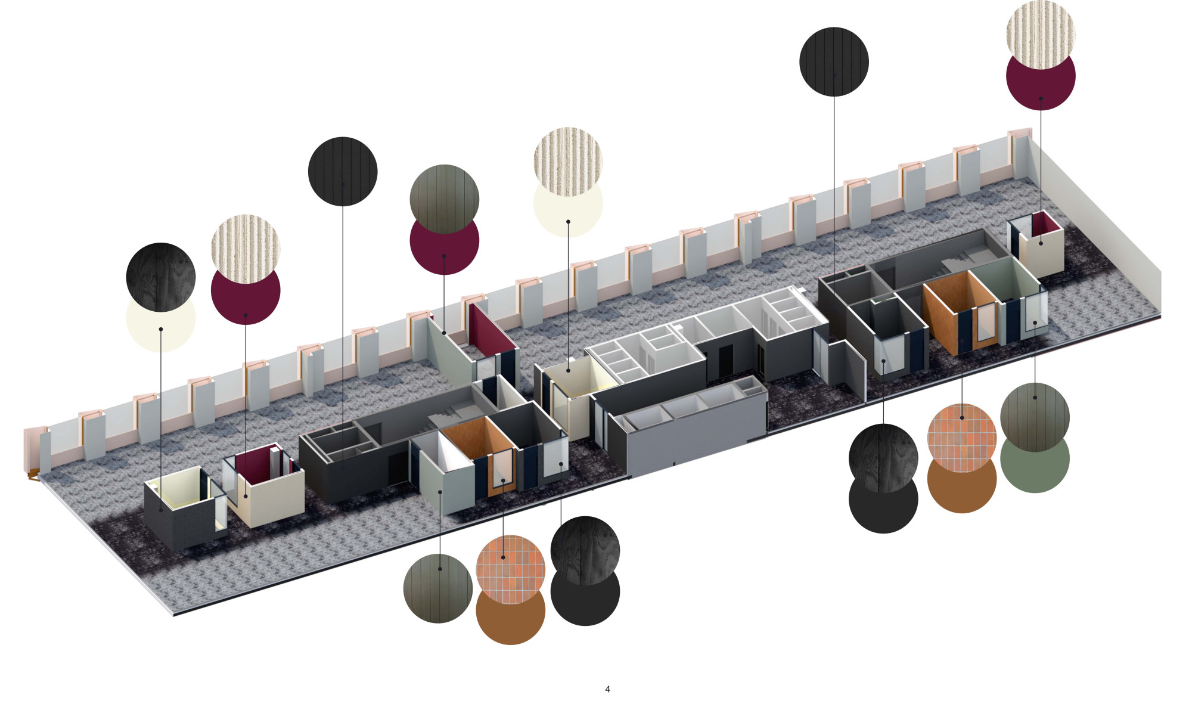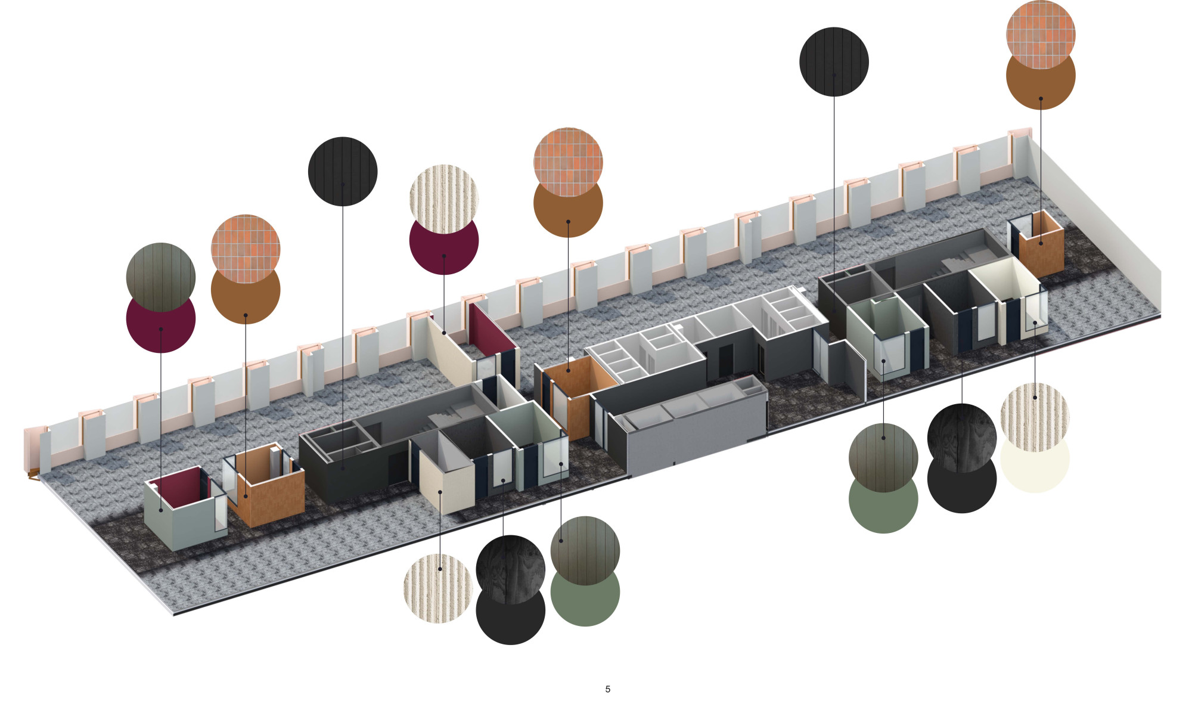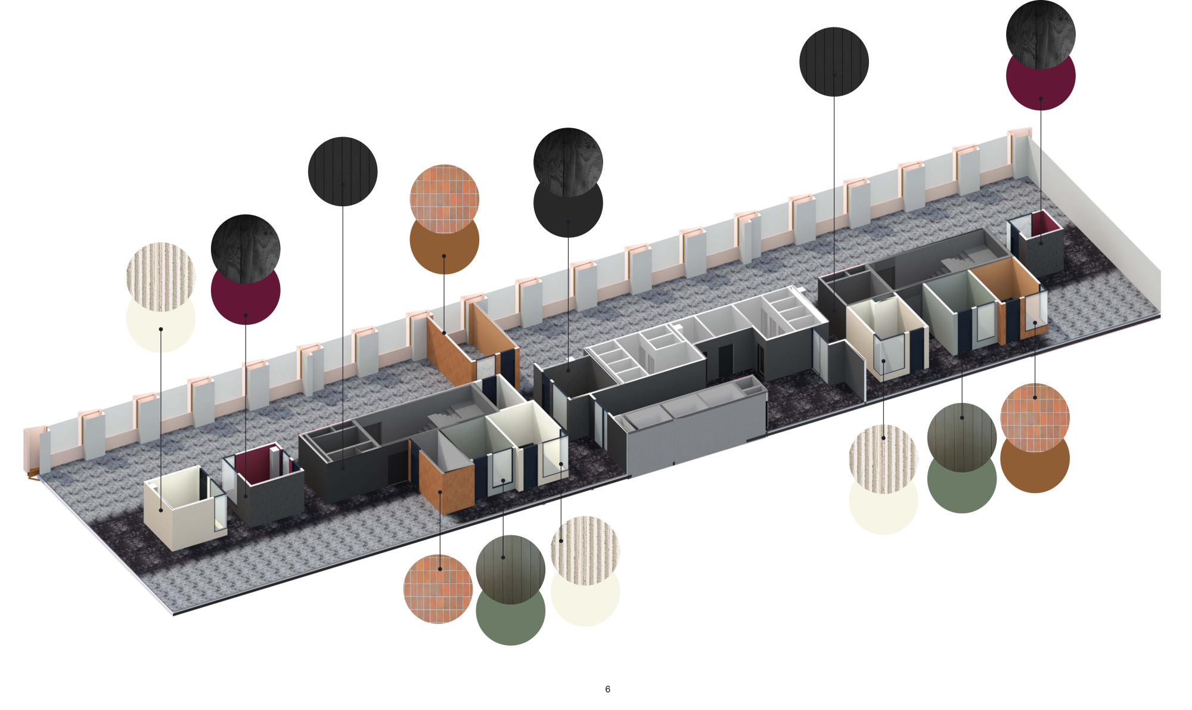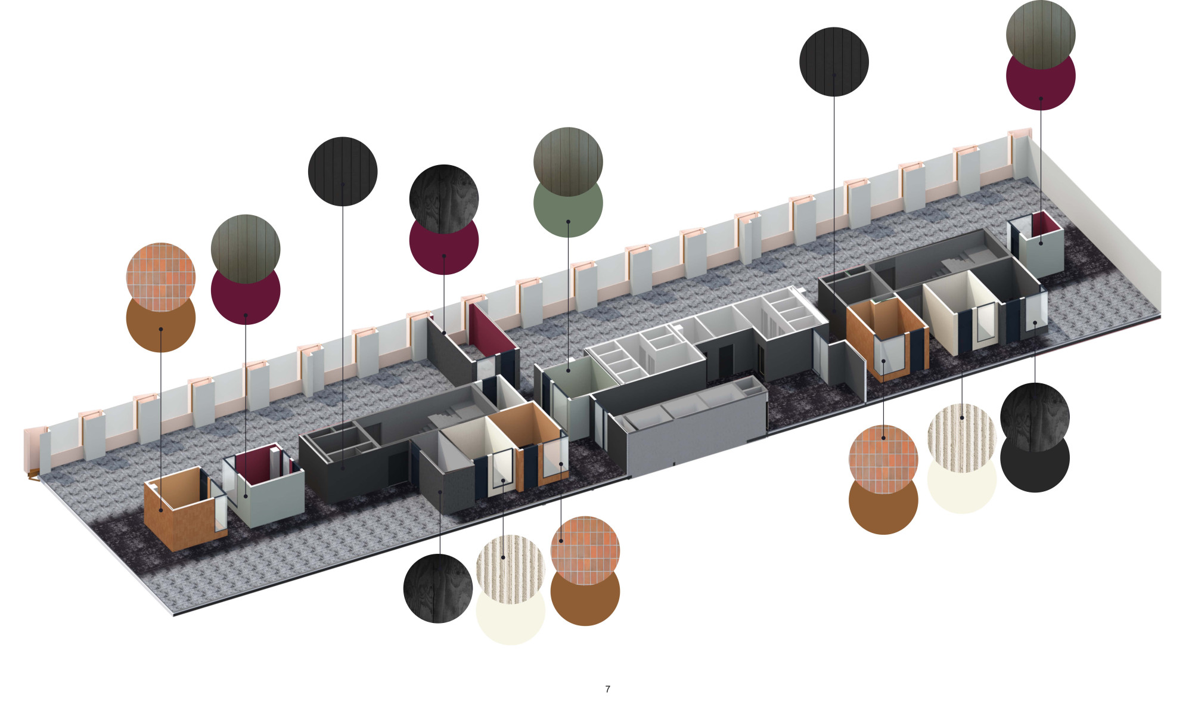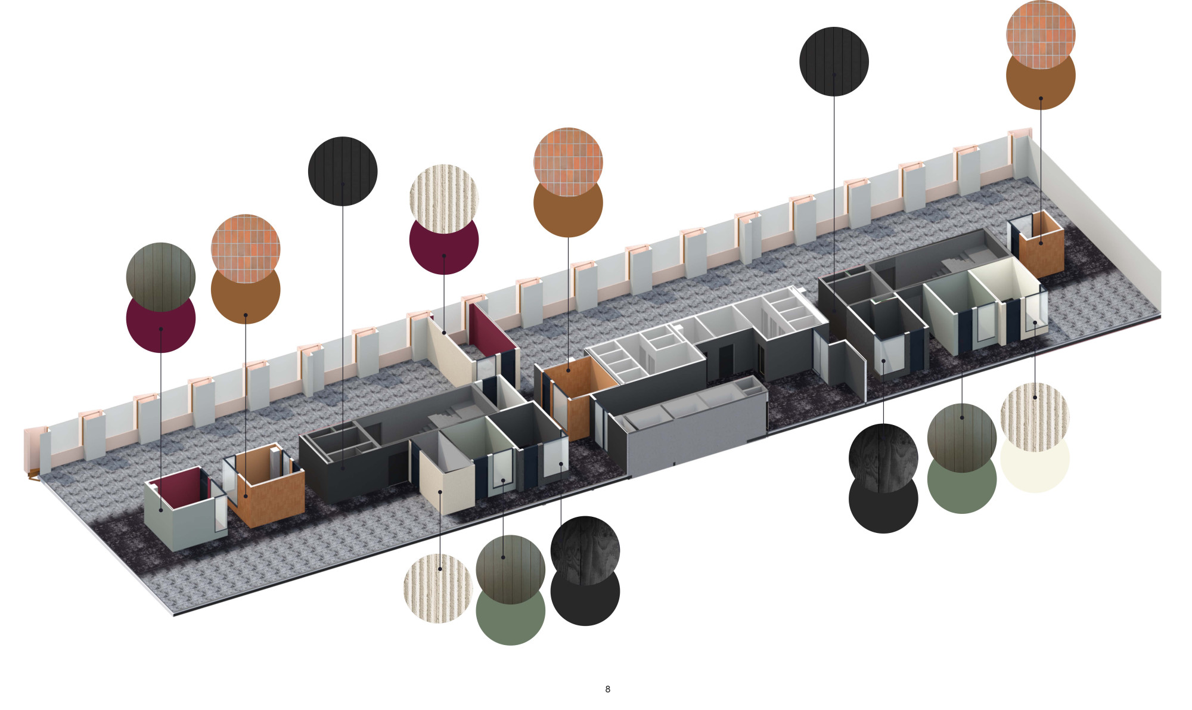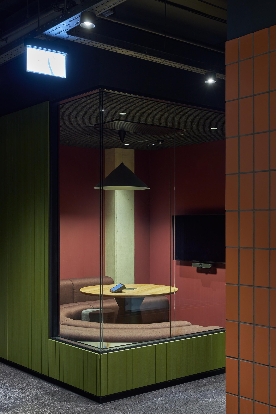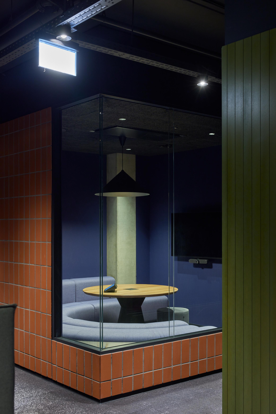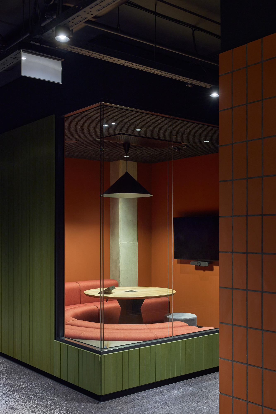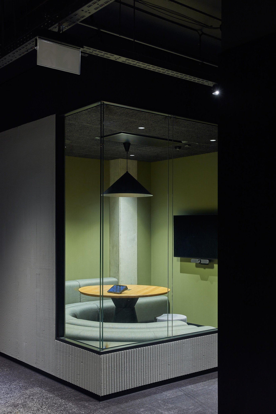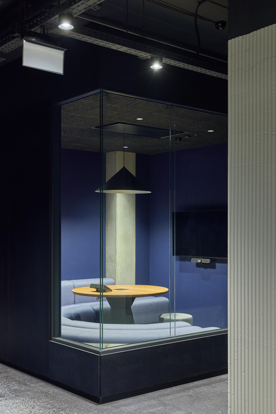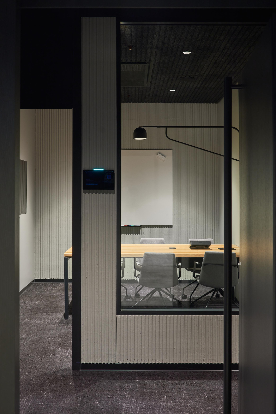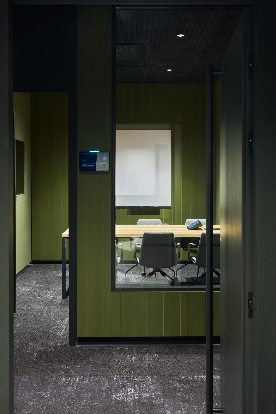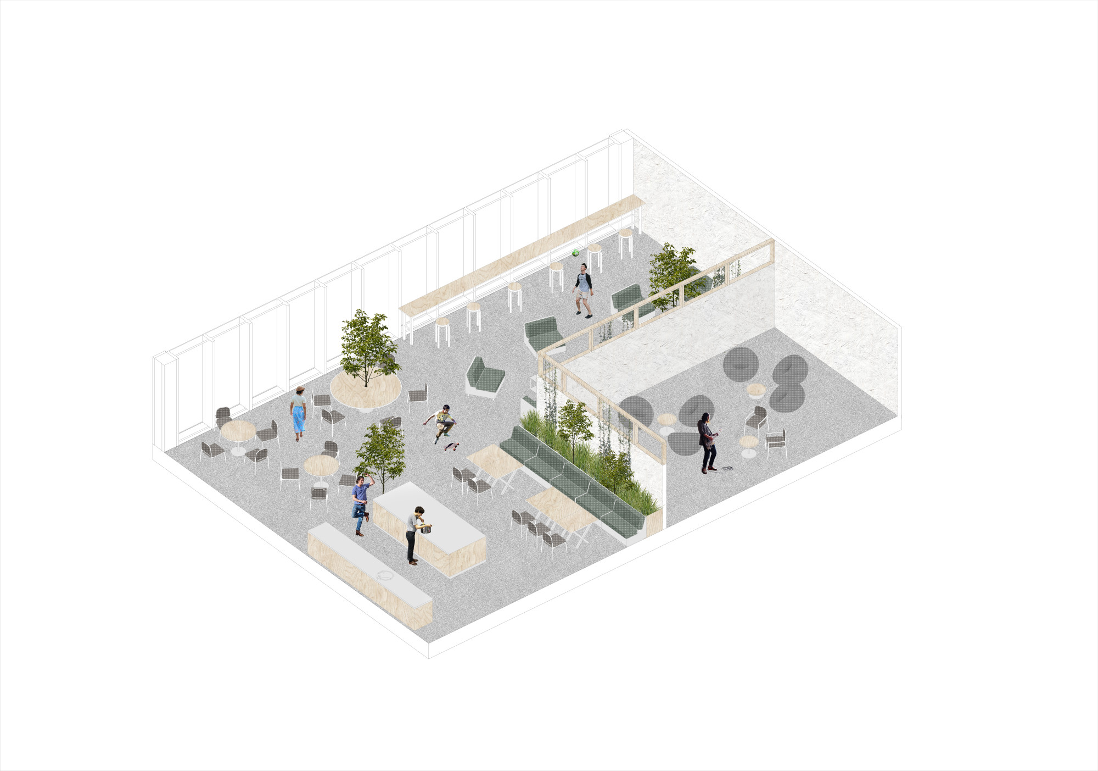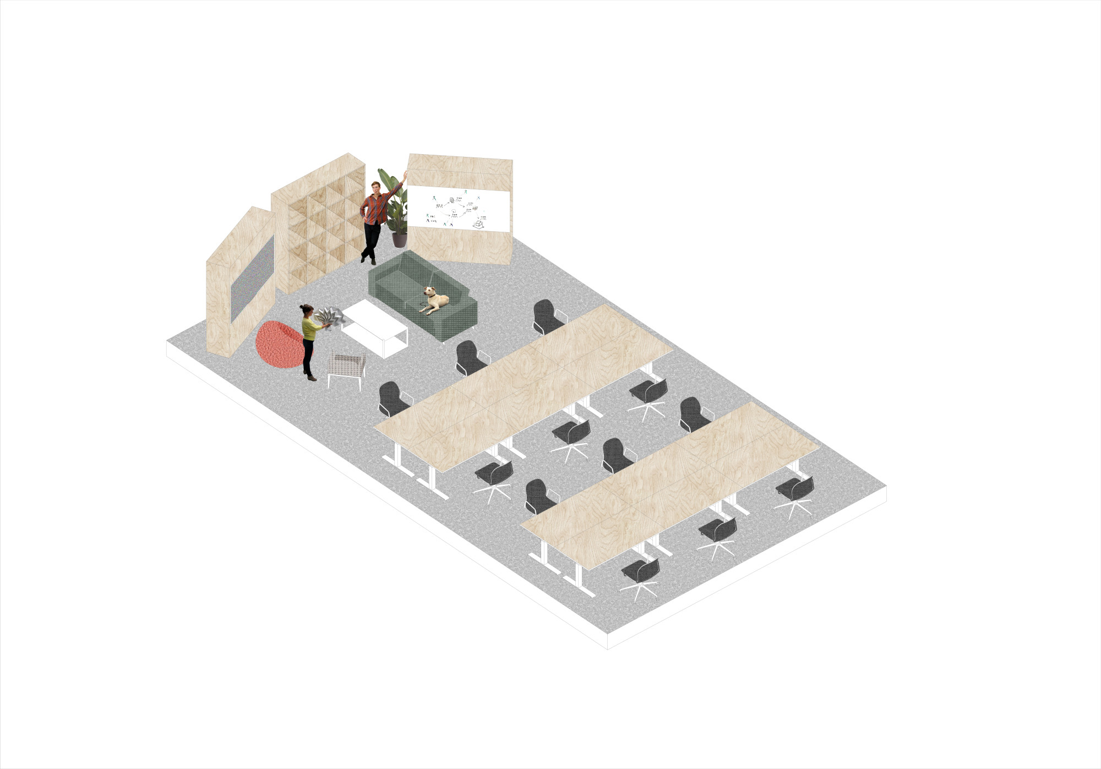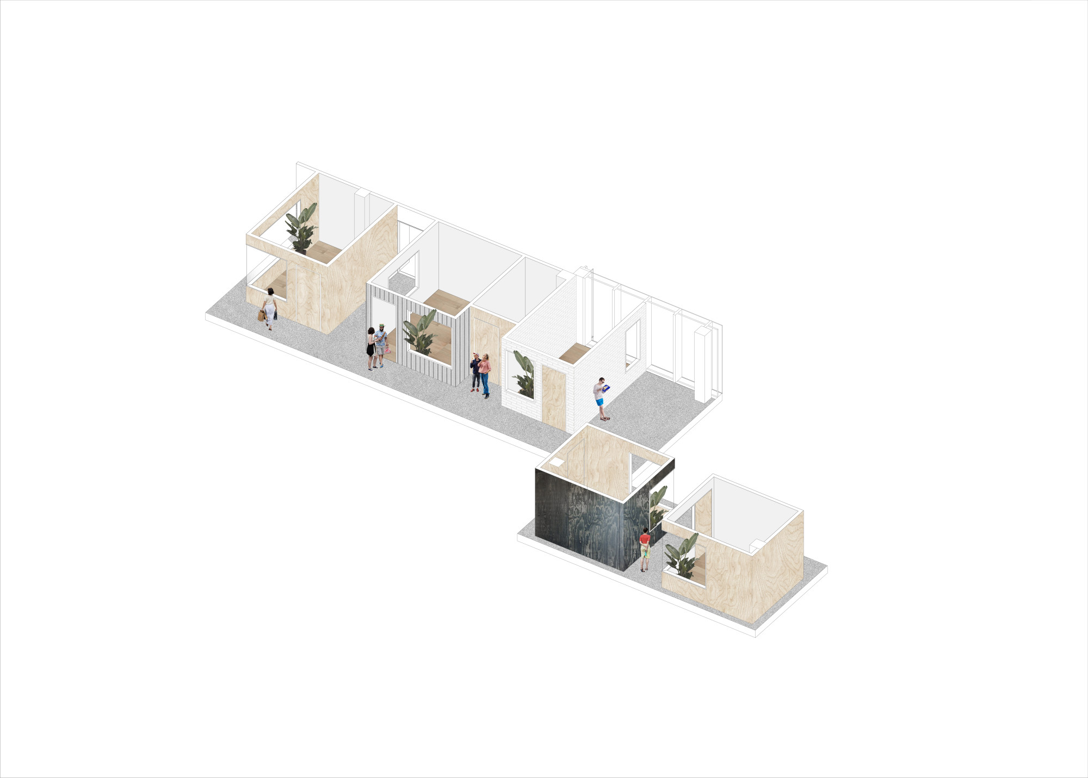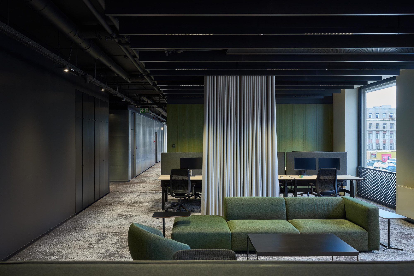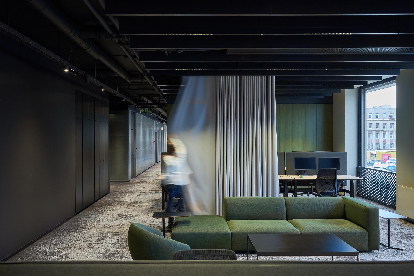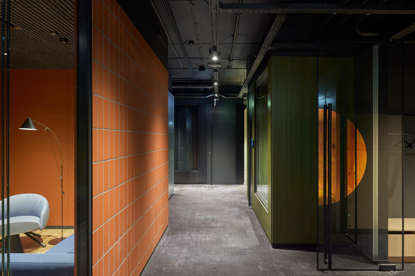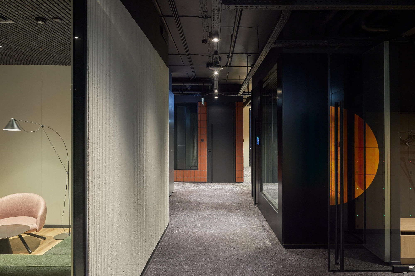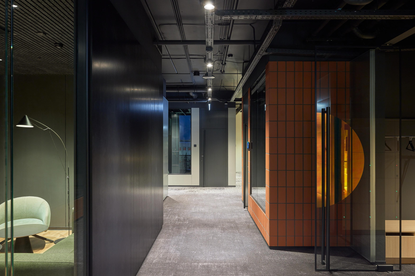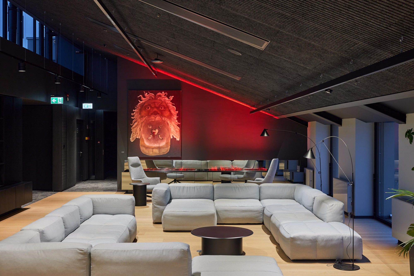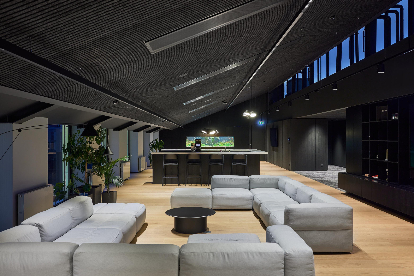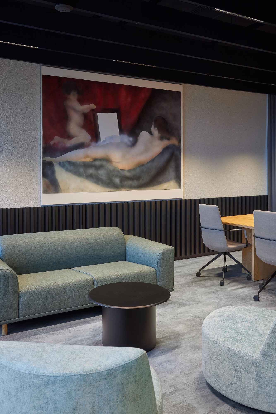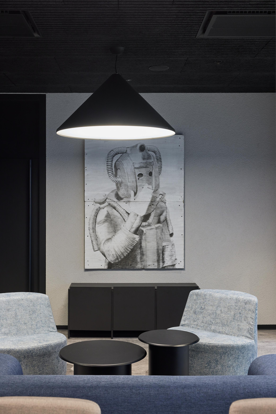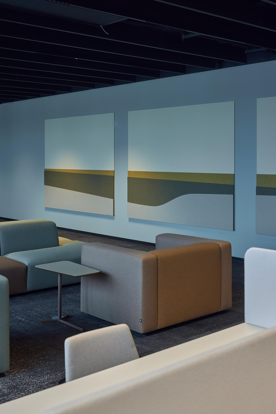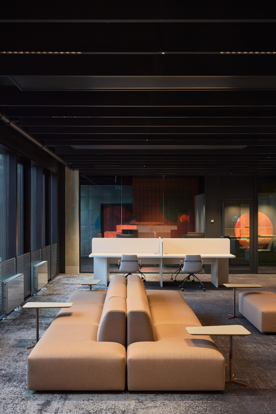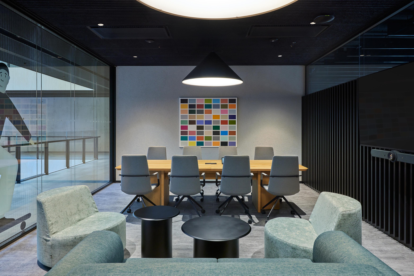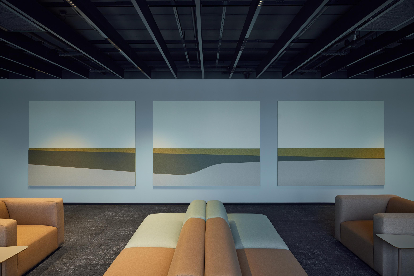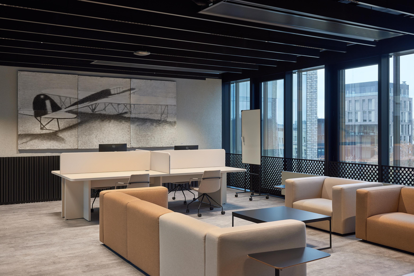The main idea of the interior design project for the Nord Security office of the Tesonet group of companies was chosen according to the theme of the whole quarter “Cyber city” - it is a city within a city. The main functional and material solutions represent this idea. On the first floor of the building, public spaces are designed, easily accessible to every employee - sports, filming studios, music, parents and children’s spaces, a cafe, a large amphitheater for events. This is an analogue of the city square, bringing everyone together to communicate and meet, spend time together.
On the other floors, team spaces are installed, adapted for daily work. Continuing the concept of the city core and periphery, common use rooms are formed in the center - large kitchens, team meeting rooms, relaxation areas, training rooms. In the peripheral, quieter areas, separated by smaller meeting rooms, along the facades, workstations are arranged, the privacy of which can be regulated by easily sliding acoustic textile curtains.
On the top floor with two large terraces, common areas are designed - a large relaxation area with a bio fireplace, an aquarium, a large board meeting room. The chosen interior materials reflect the feeling of moving along the city streets - natural materials such as textured plaster, brick, wood are used.
