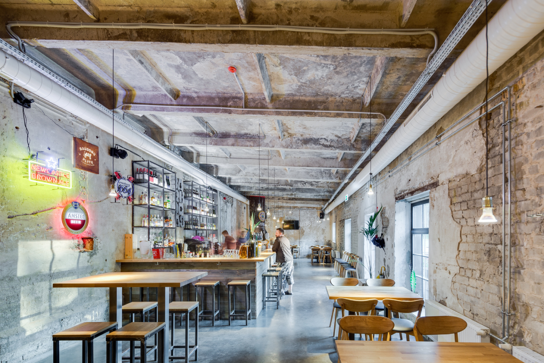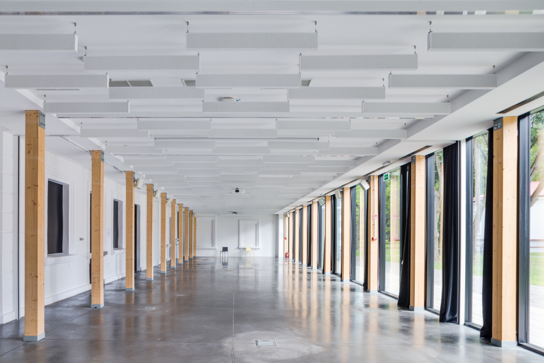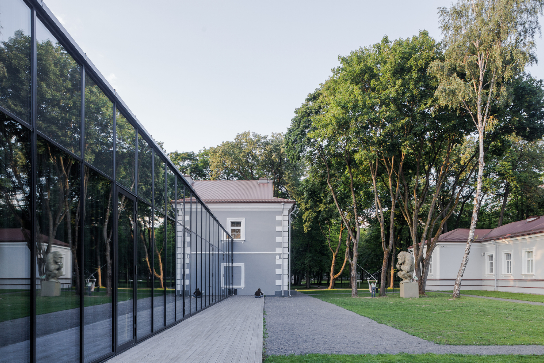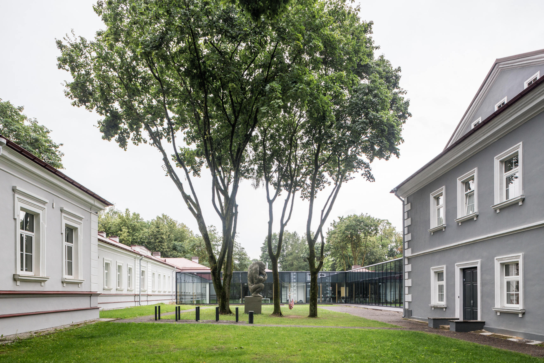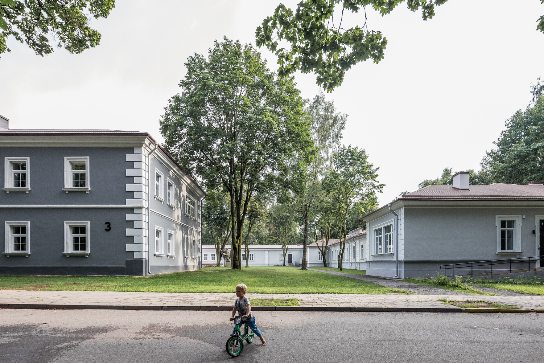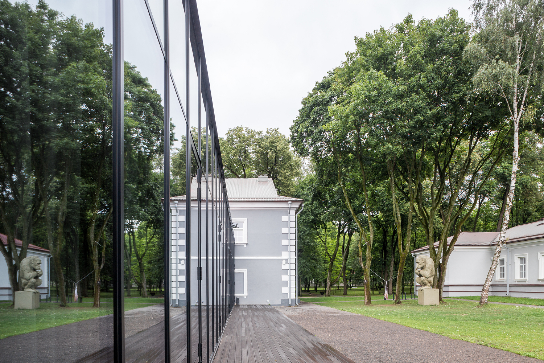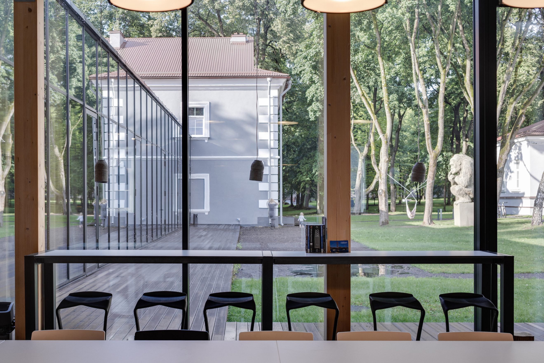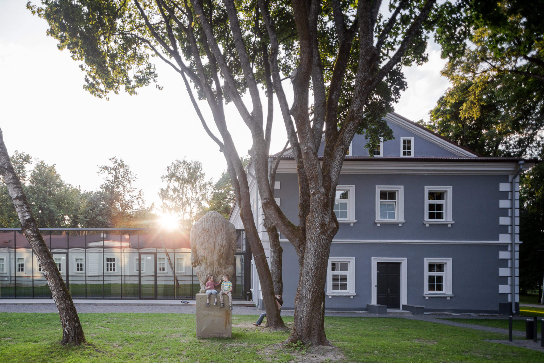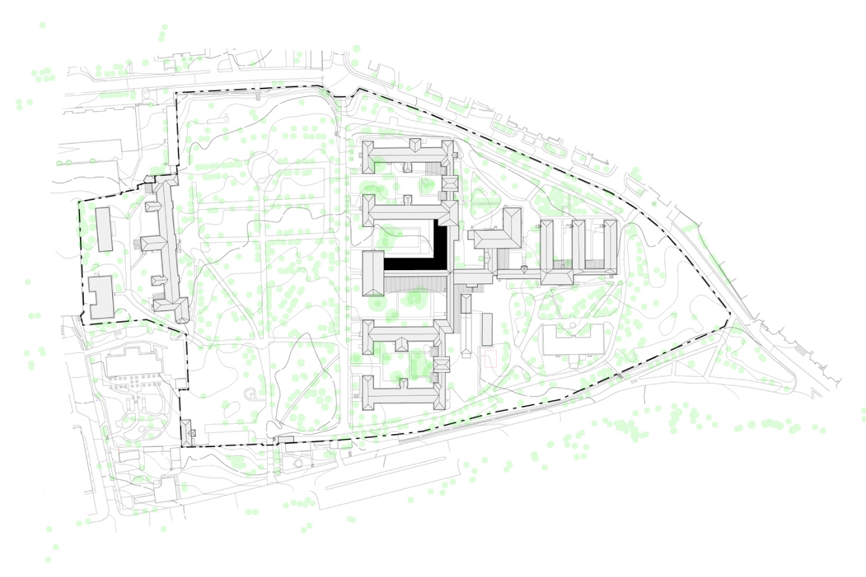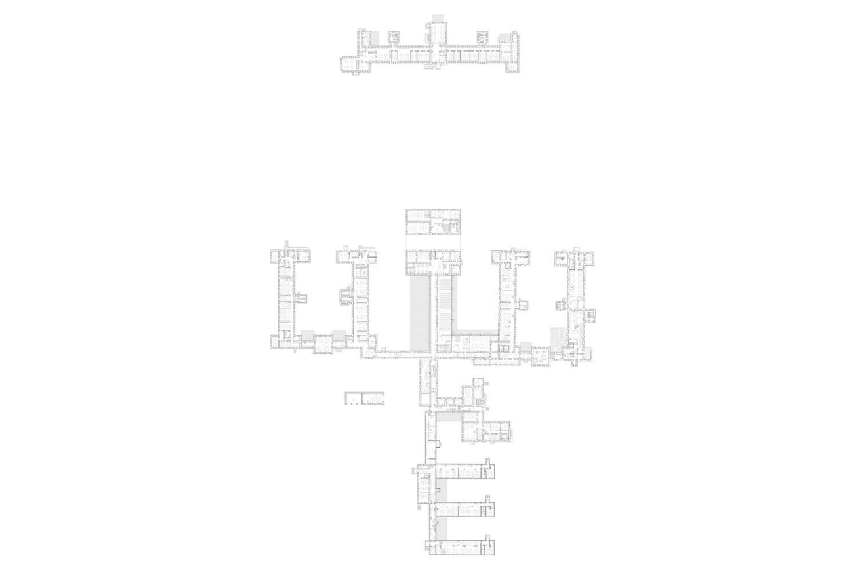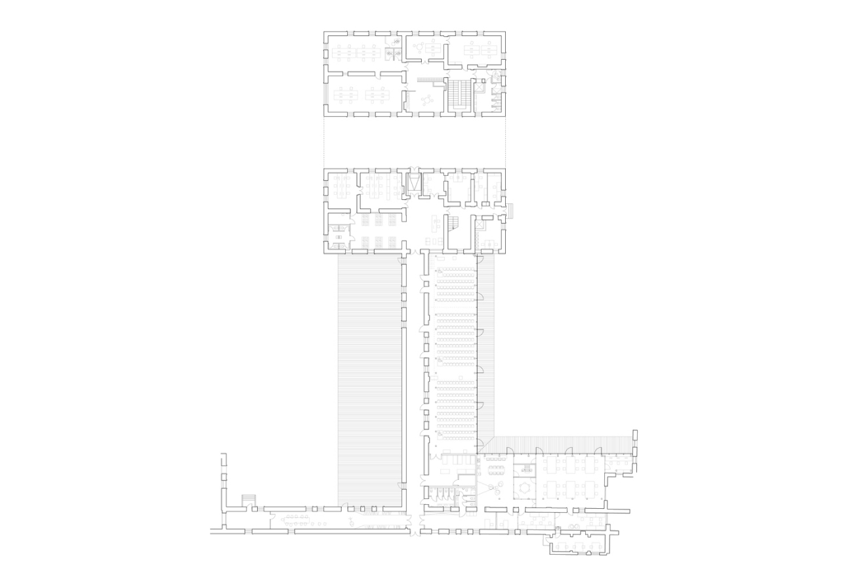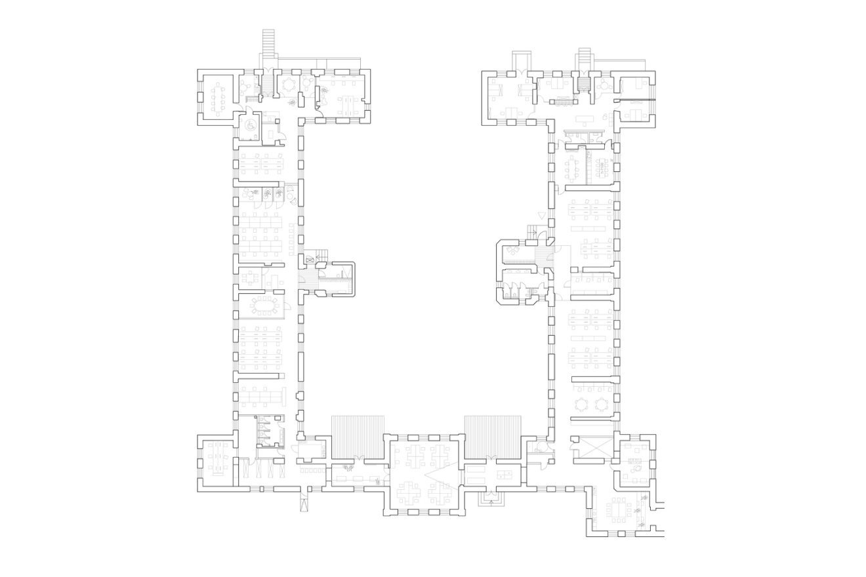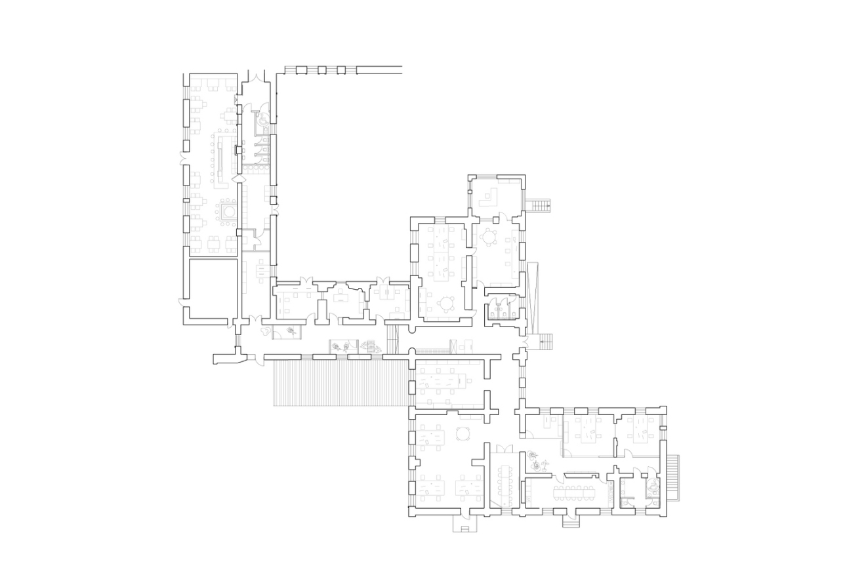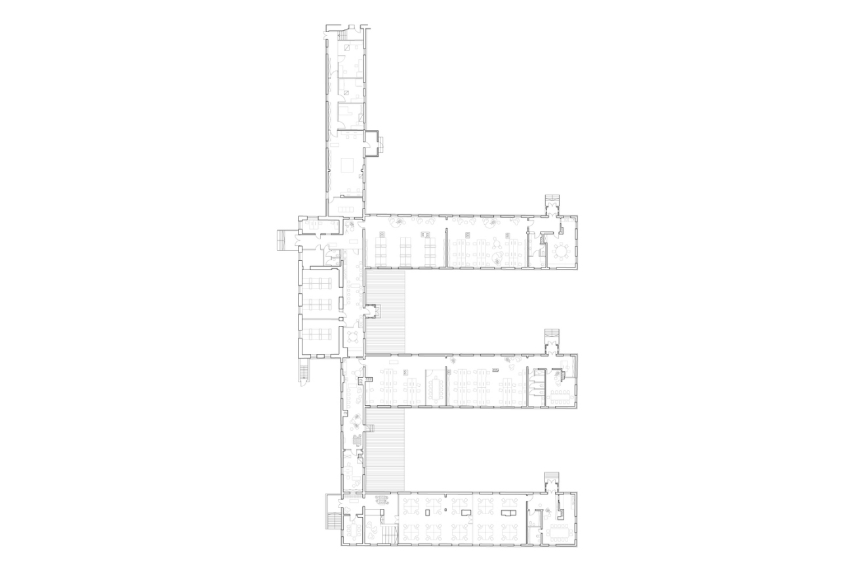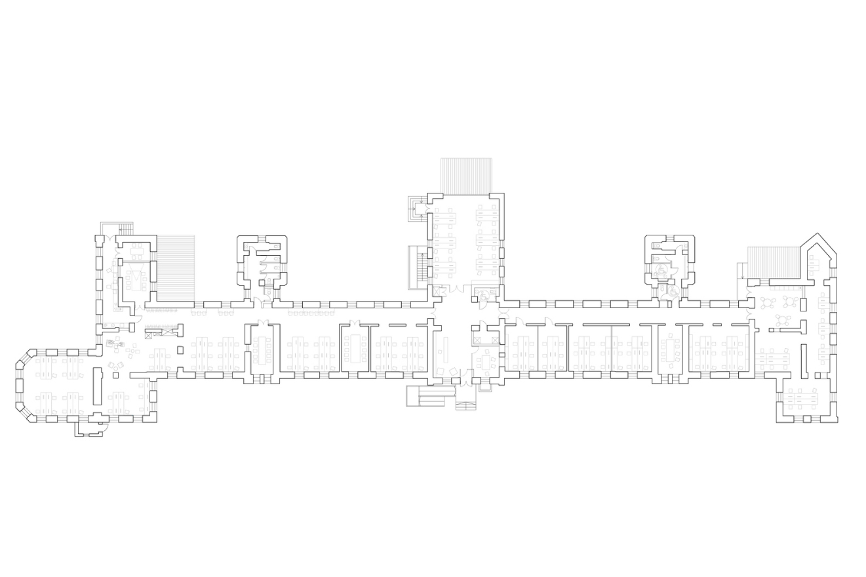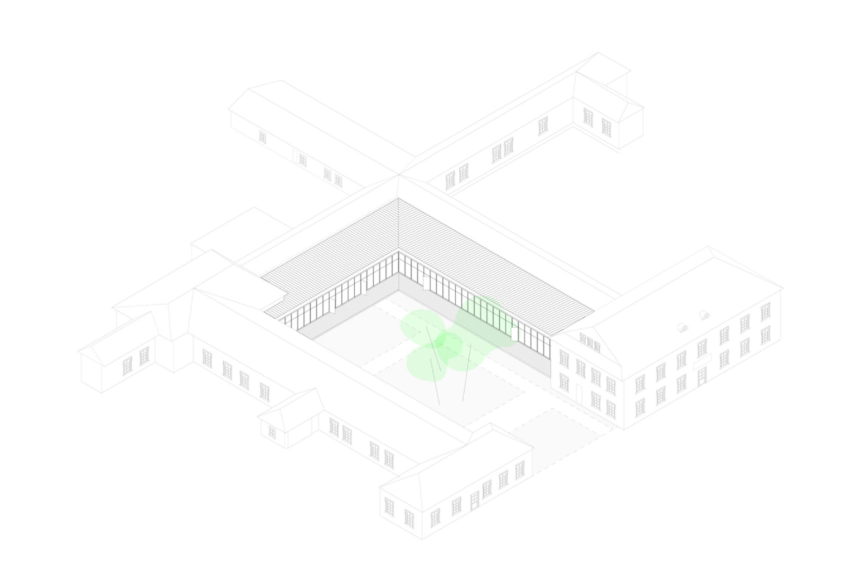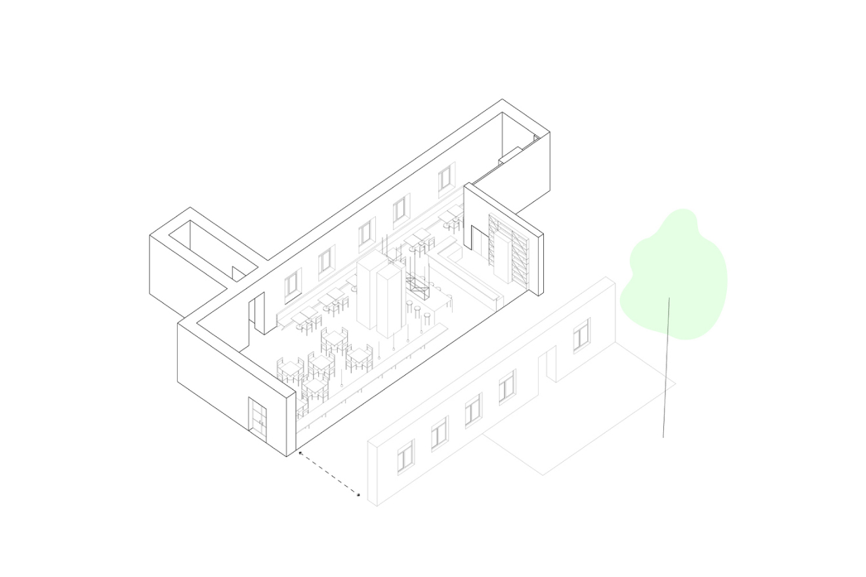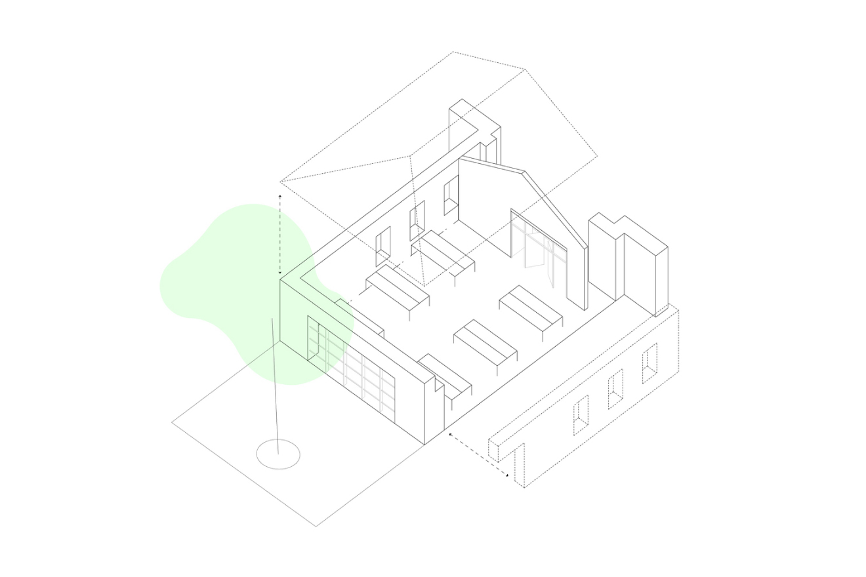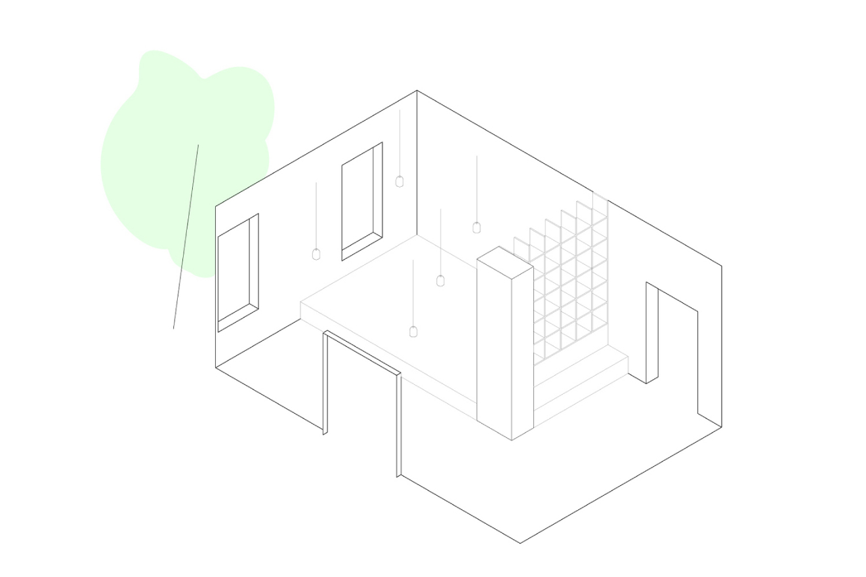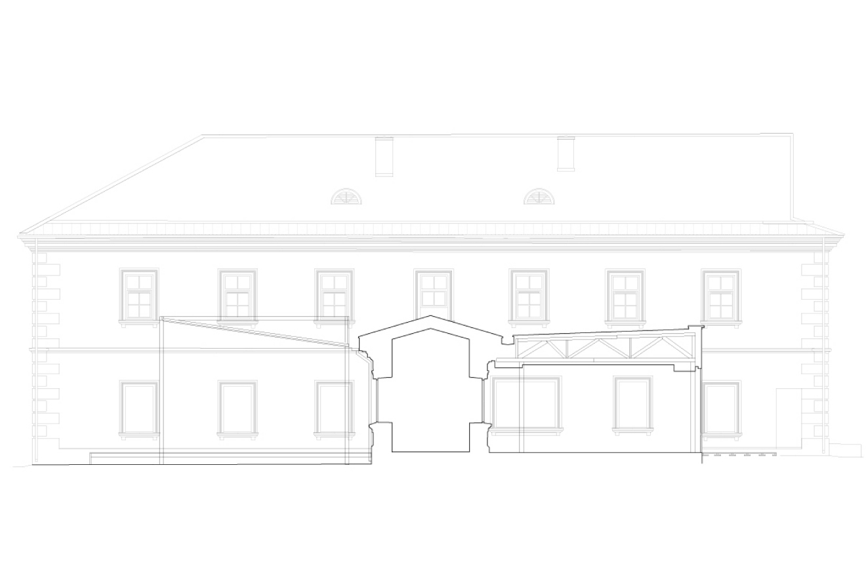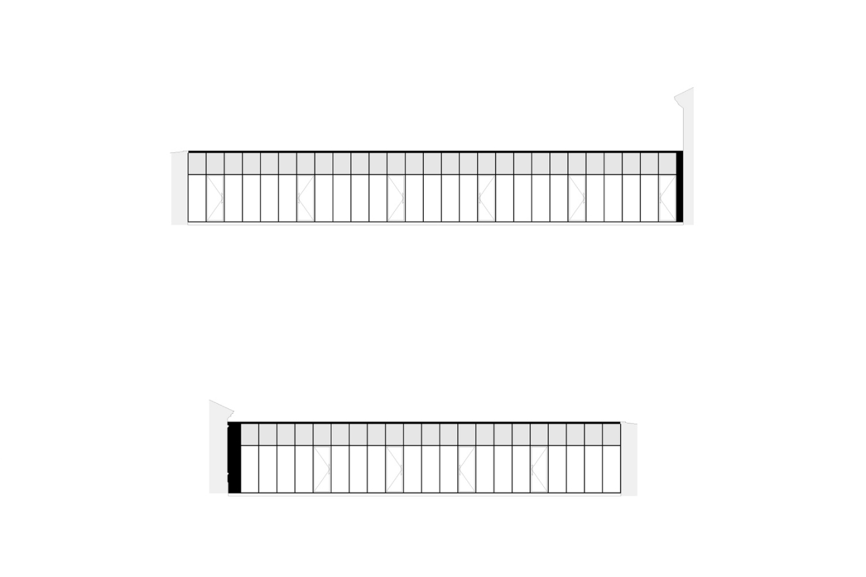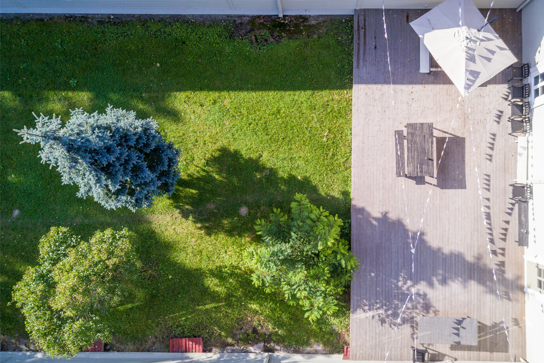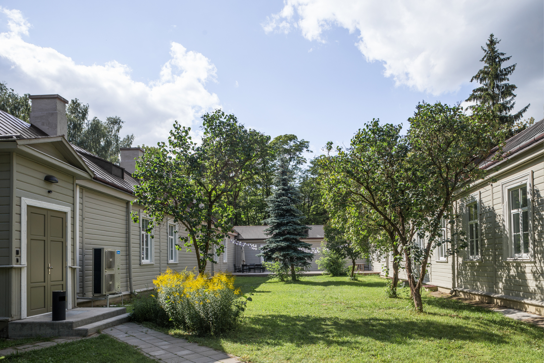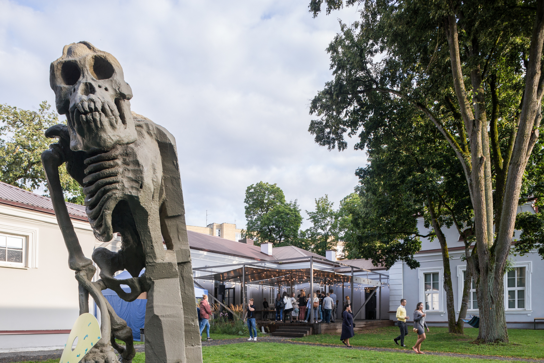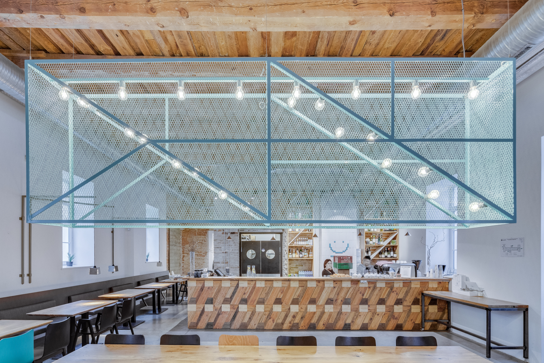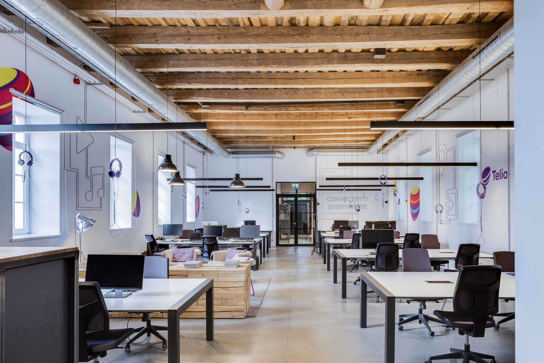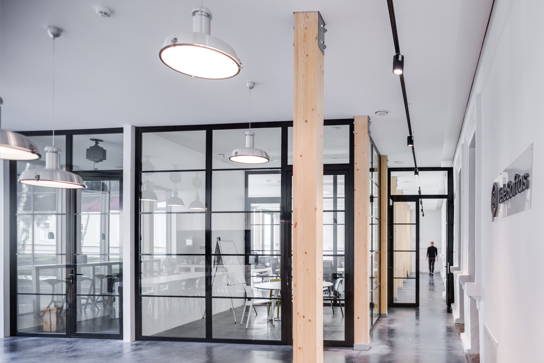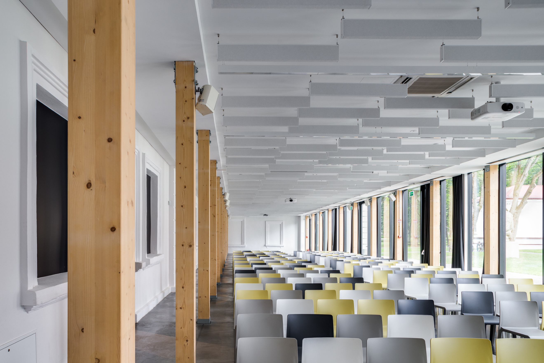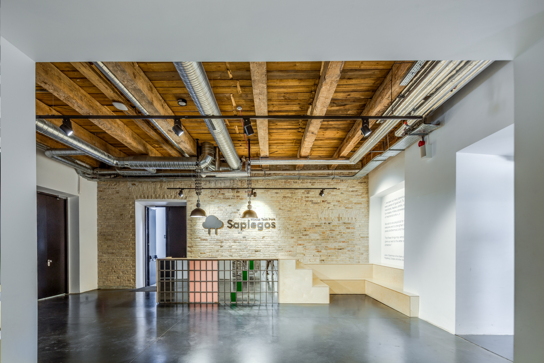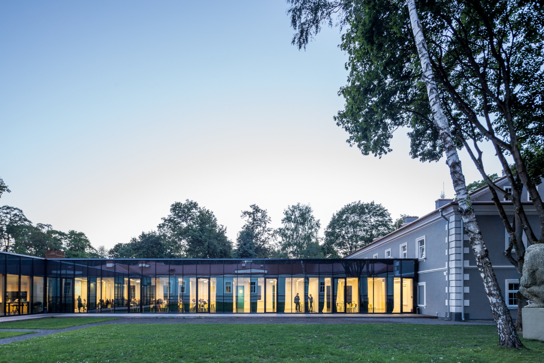
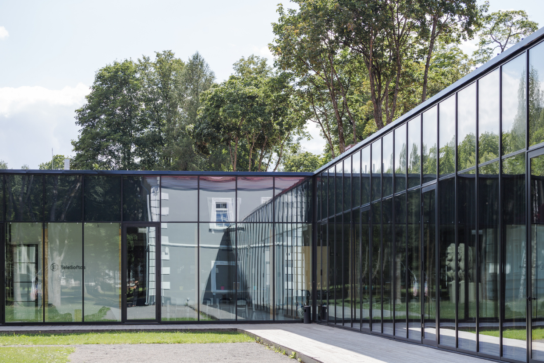
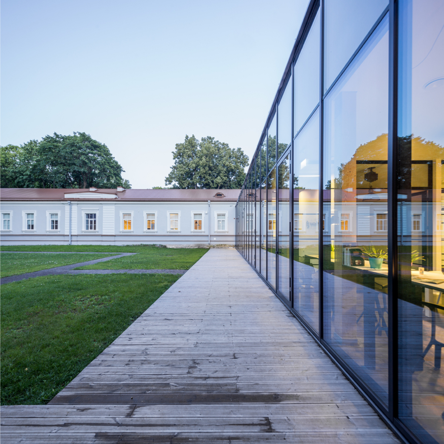
Vilnius Tech Park building complex designed by A2SM architects is located in the area known as Sapiegos park. The place is a collection of low rise XIX century brick buildings which used to be a hospital and a park. Architects have been tasked to redesign the existing buildings to fit a whole lot of new functions, the main one being – a collaborative hub, focused on startups and technology companies. The historic site has revealed itself to be very flexible towards the contemporary needs of office space and also adaptable for expansion. Architects have revealed the most graphic features of the old buildings and framed them to be the part of the new interior. Old roof timber was salvaged and reworked into the tables and benches for the public areas of the complex. With this outlook of experimental heritage protection Vilnius Tech Park stands as one of a kind complex for startup companies in the whole Baltic area.
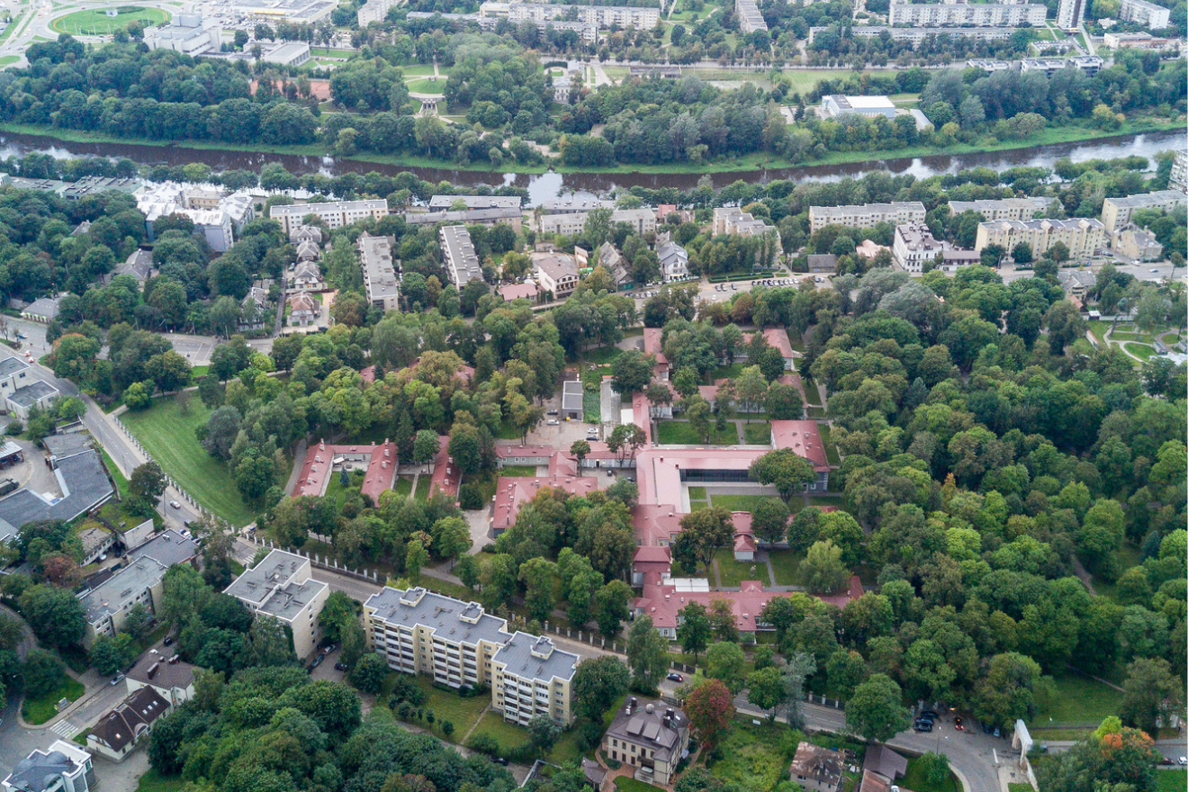
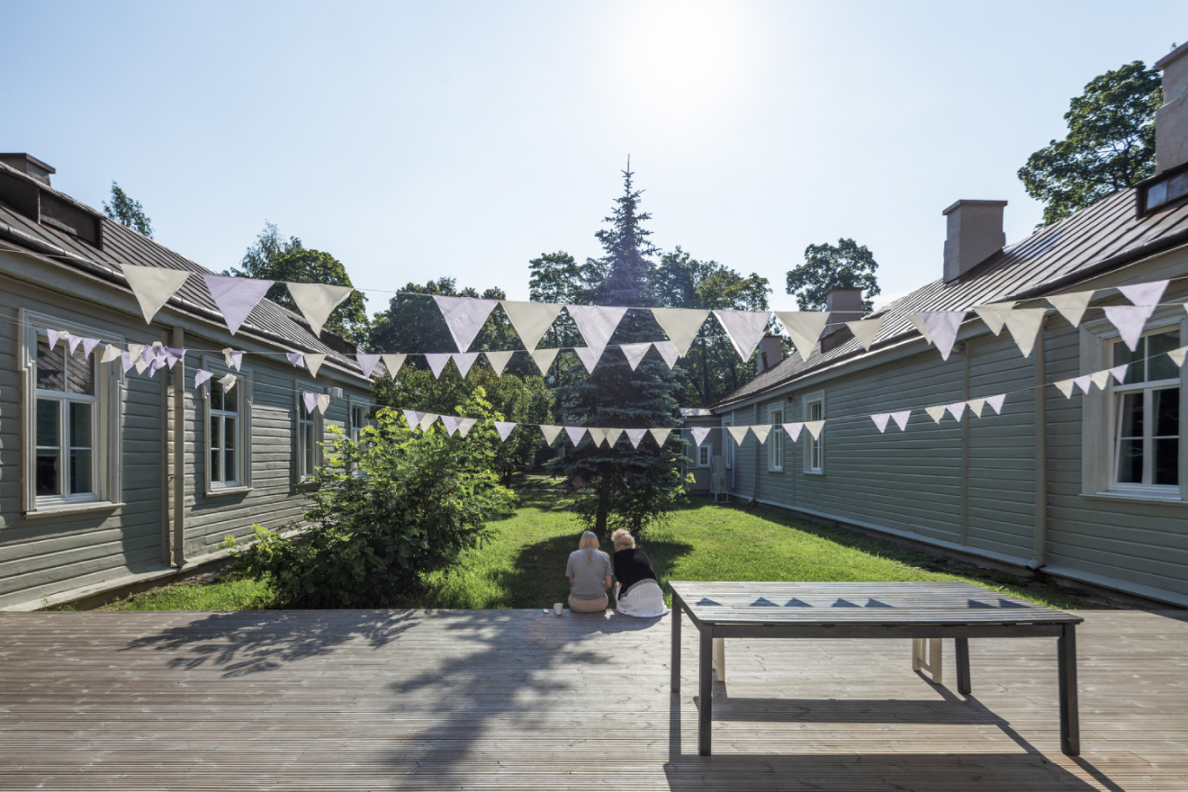
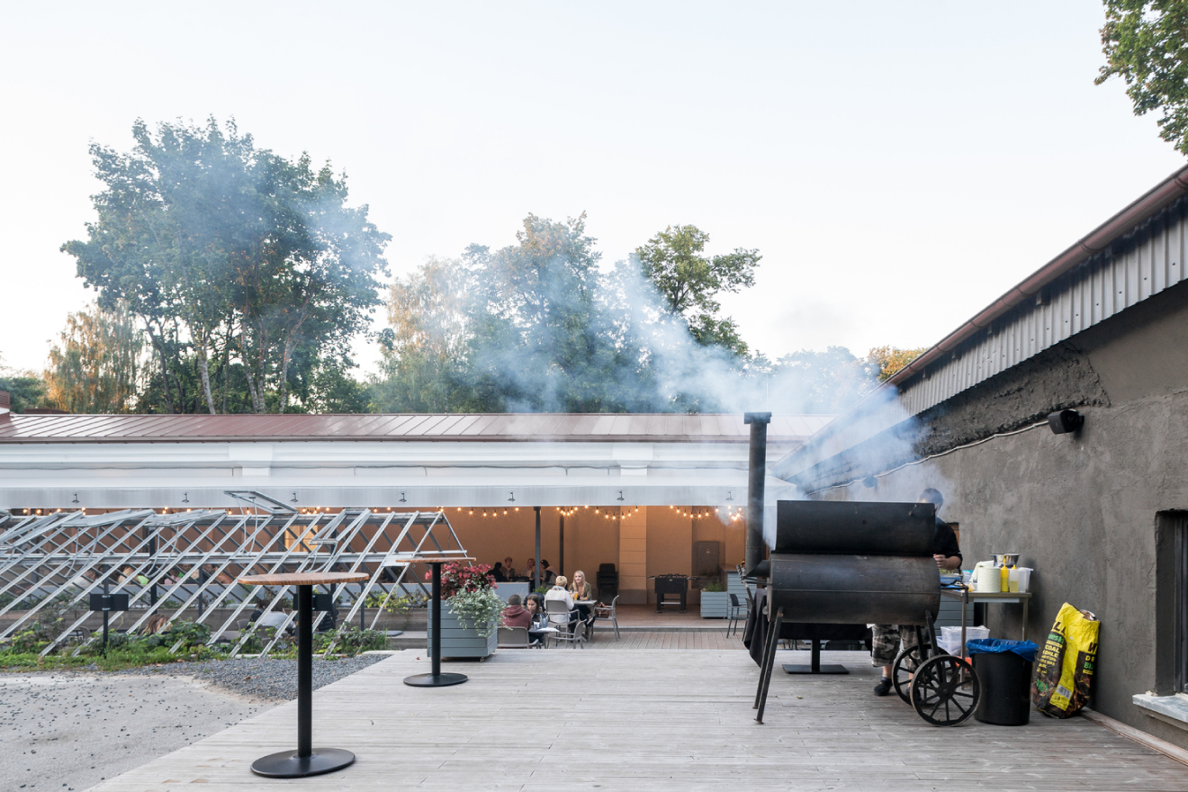
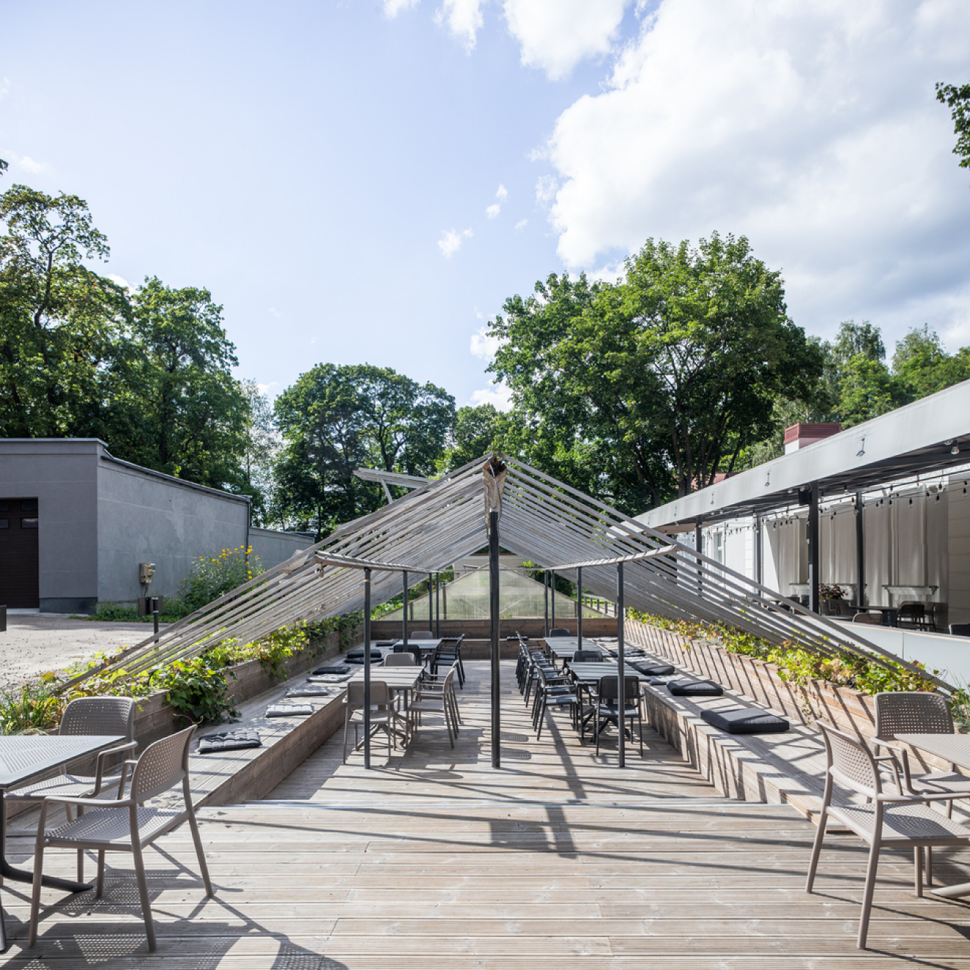
A new addition to the complex is a single story conference hall which fits in the gap between the old hospital corridors. A snug and stealthy facade comprised of large glass segments is almost hidden from the eye of the public, not to overshadow the heritage of the old structure. The ornamented facade of the old hospital is reflected on the new surface joining the new and the old buildings together. The old buildings are repainted and fixed to a condition that they once had with a slight color change to a subtler grey shade.
