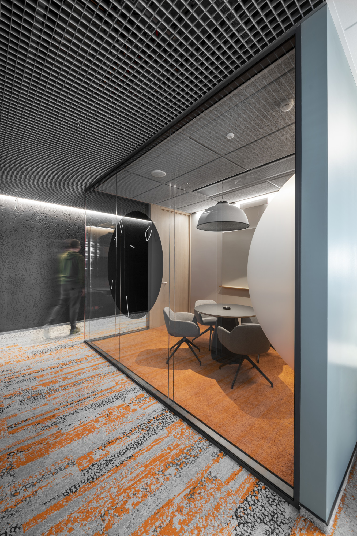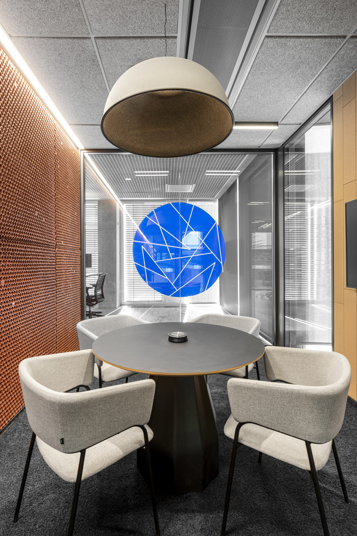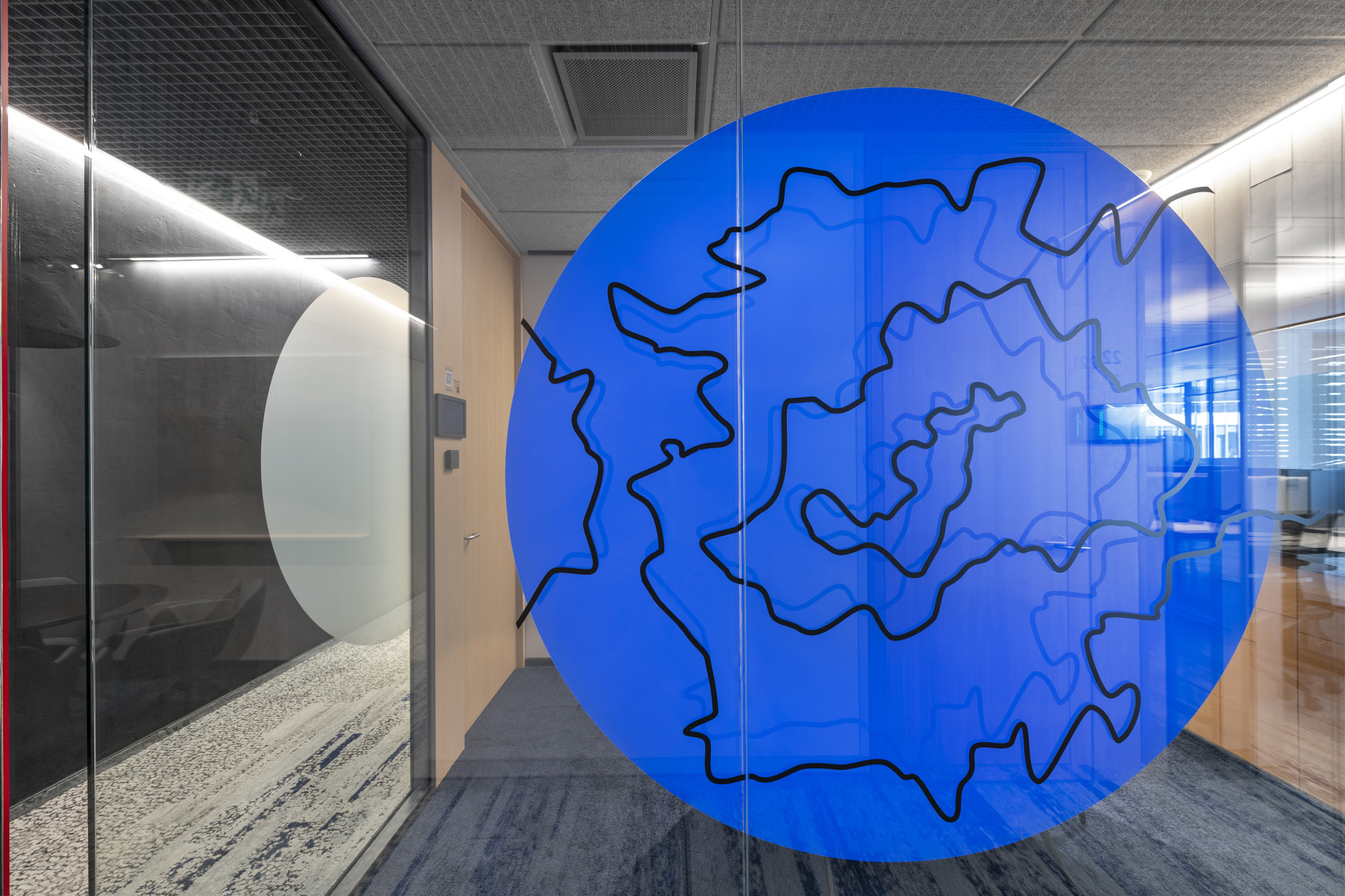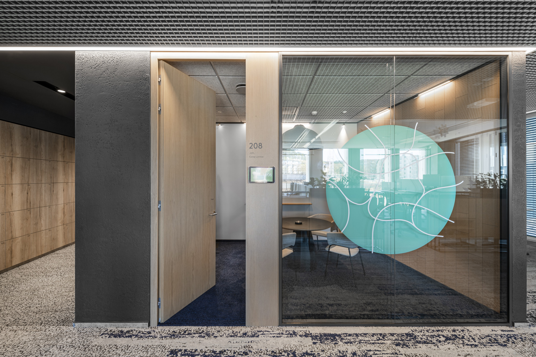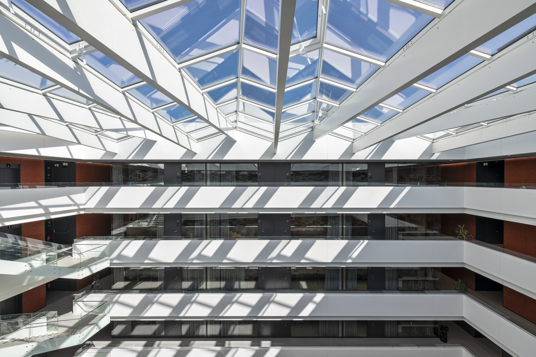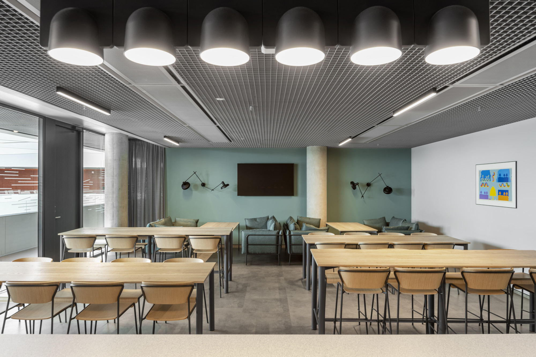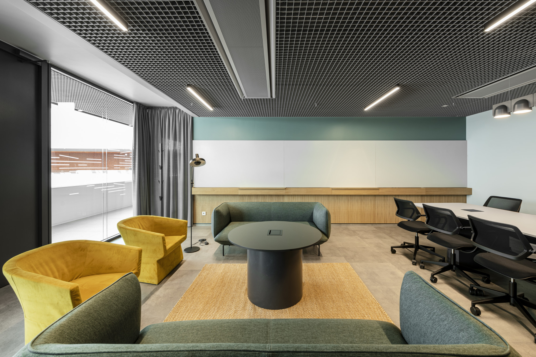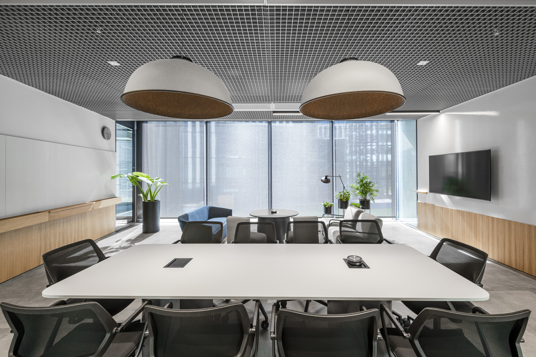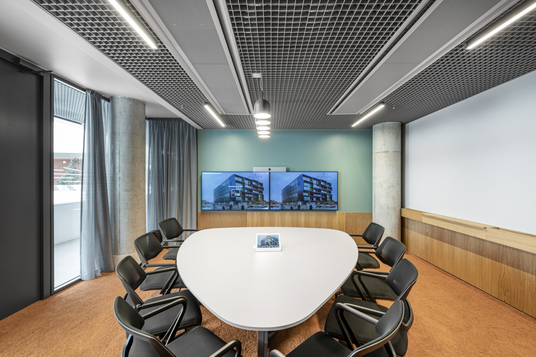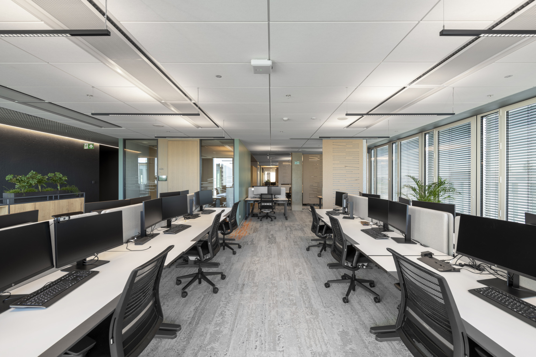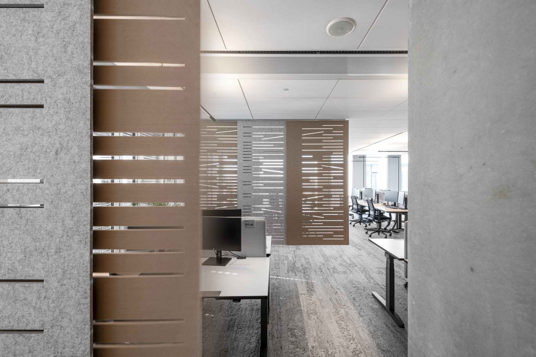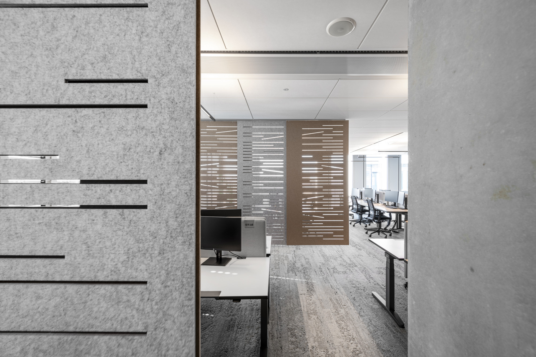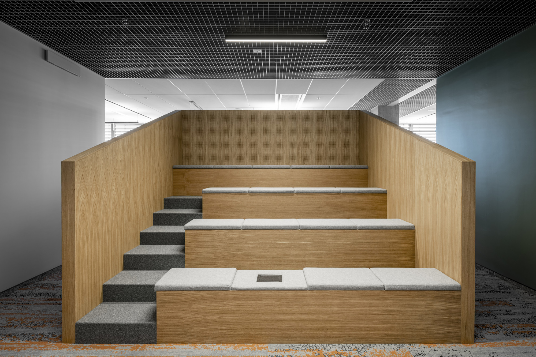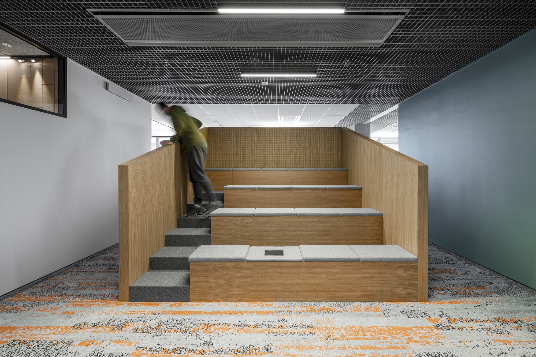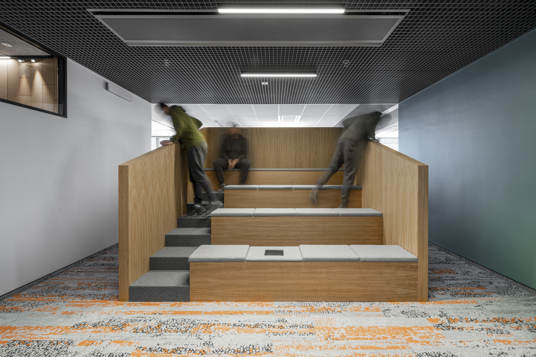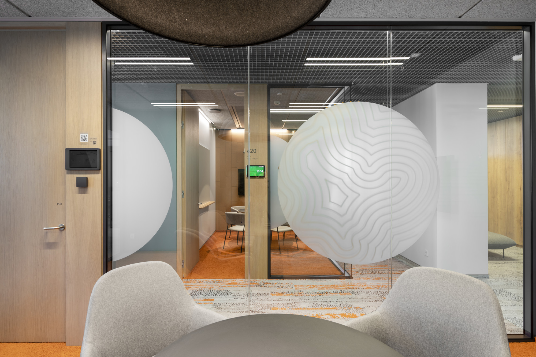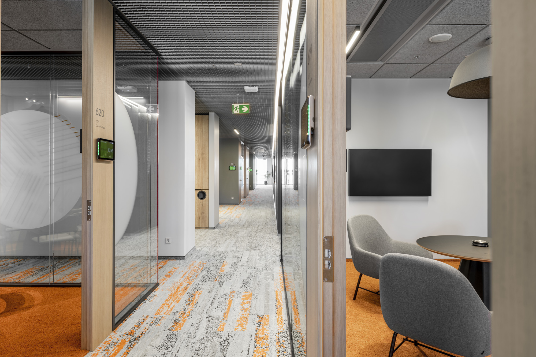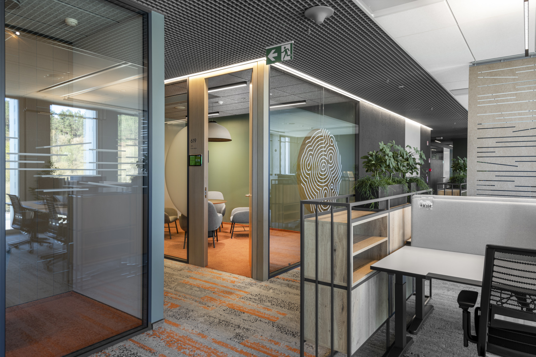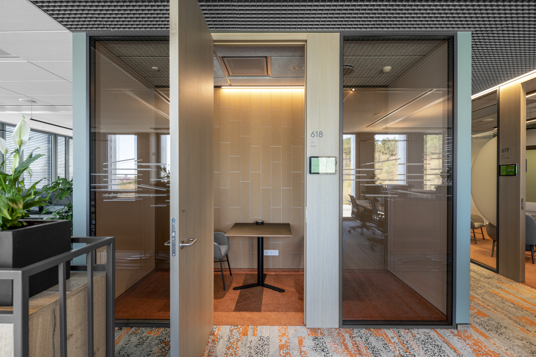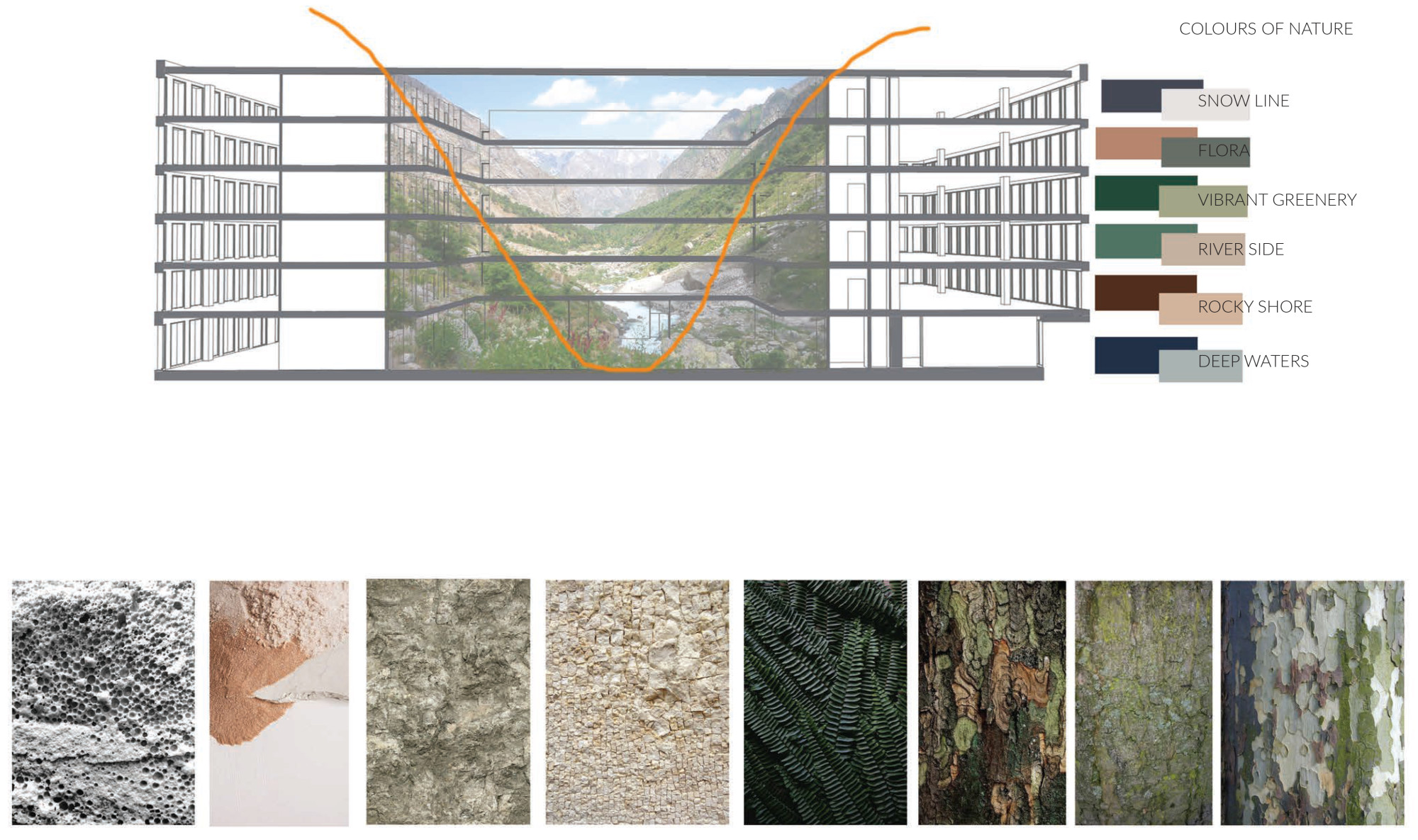
Valley - the second Danske Campus building (more) with a large central atrium and the main meeting and event space on the first floor. The main theme reflected in the name of the building is written into the architecture itself, and we relied on it when creating the interior spaces. The colorfulness and texture selection of the building’s floors were based on the view of the valley section and its texture and color change.
The building is circular with all the common areas around the atrium - large meeting rooms, kitchens, coffee points, relaxation areas - all located in the central part. From here pass the main corridors, you can access the noise-isolated work spaces.
Workspaces design around the main core next to the facades are team spaces divided by acoustic movable curtains, with small meeting rooms, skype rooms, and private rooms for better concentration.
