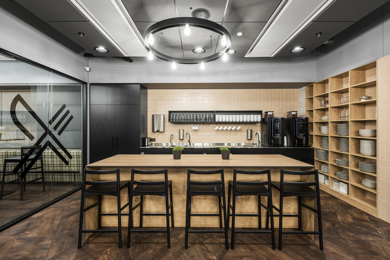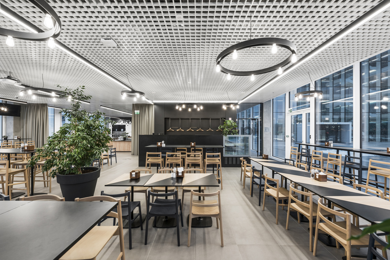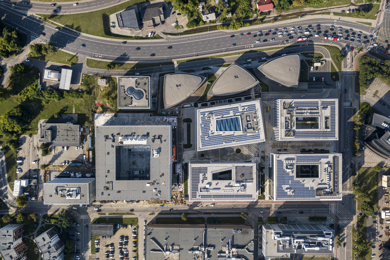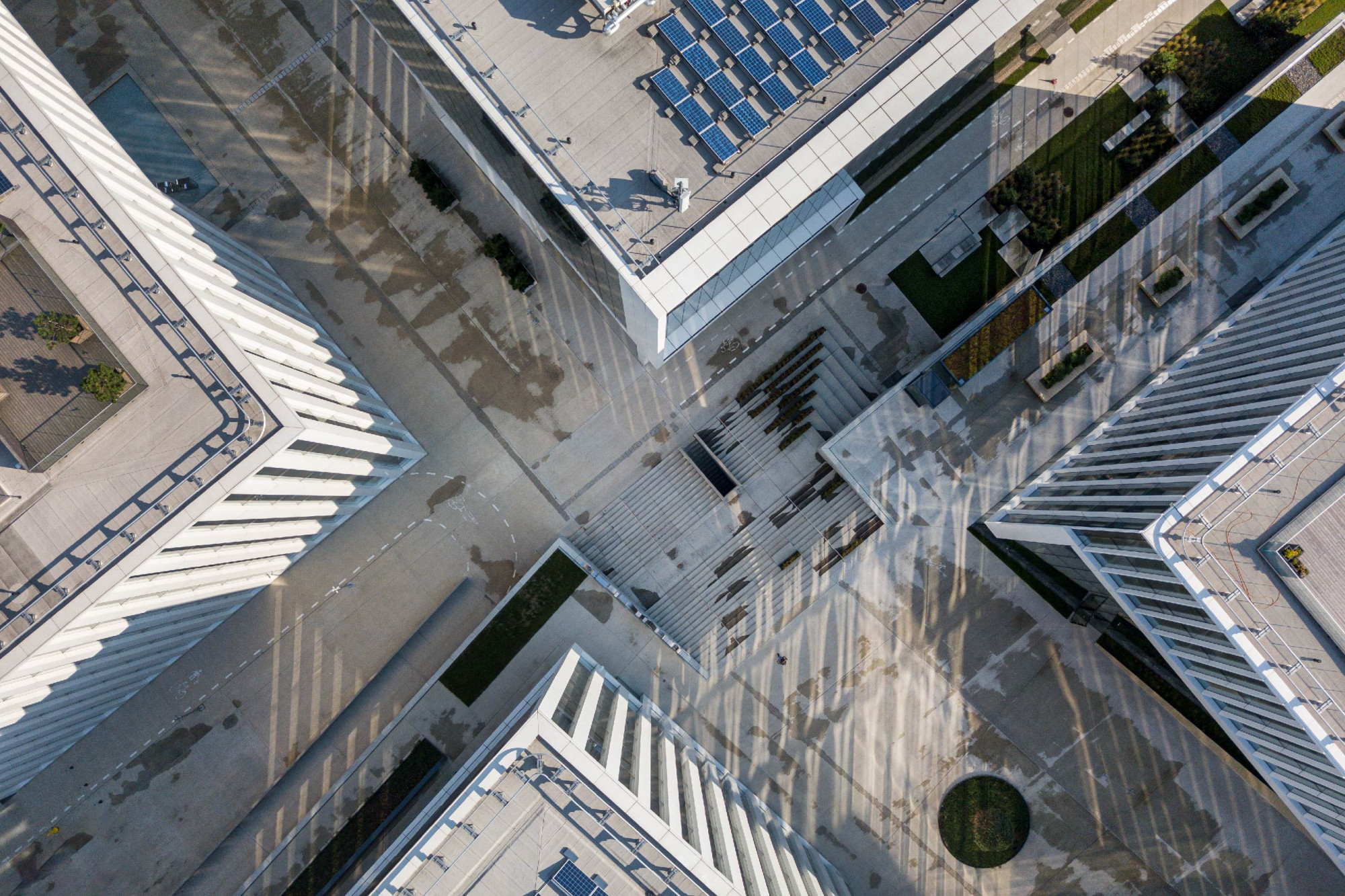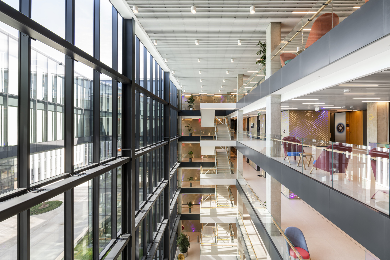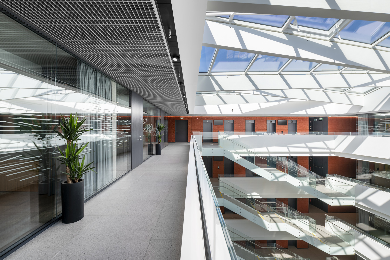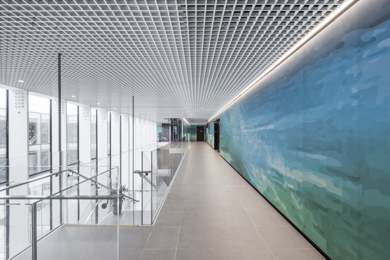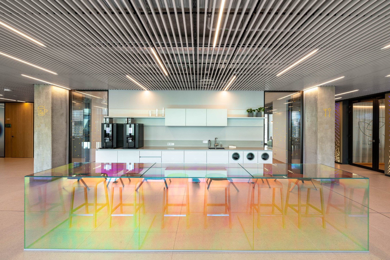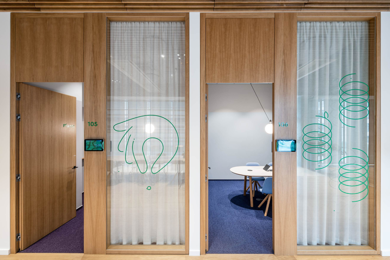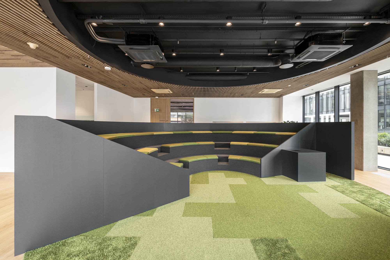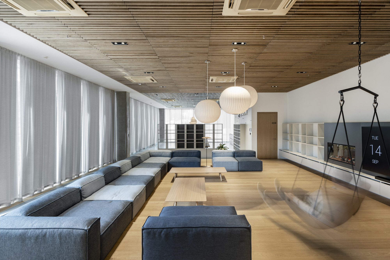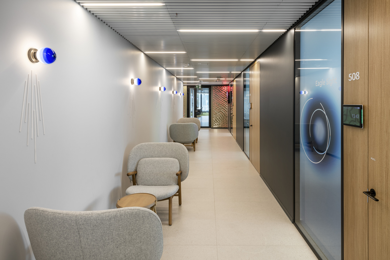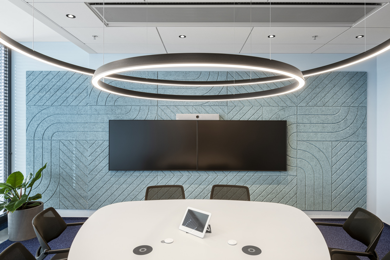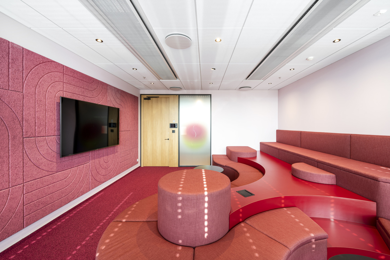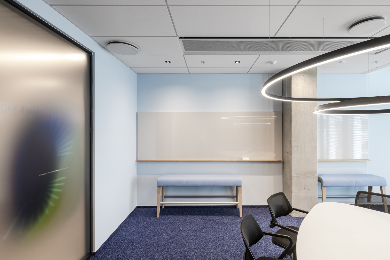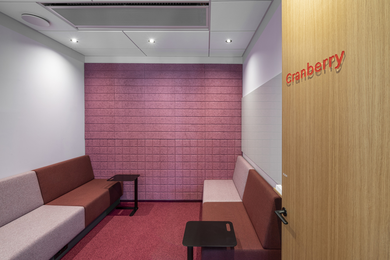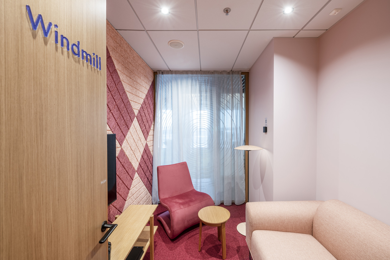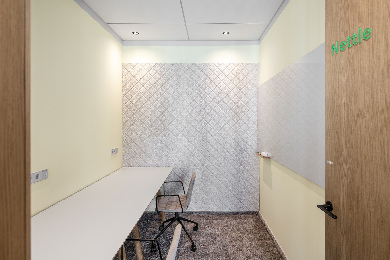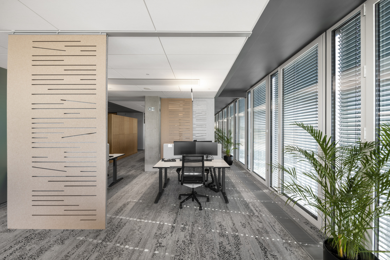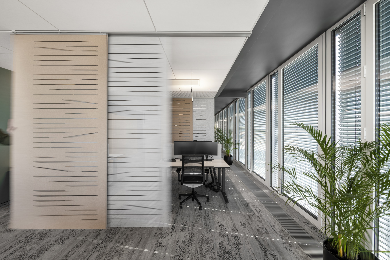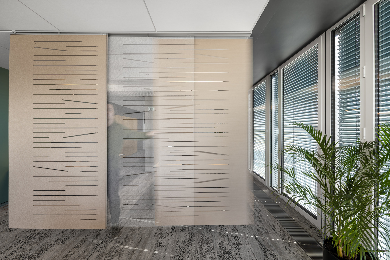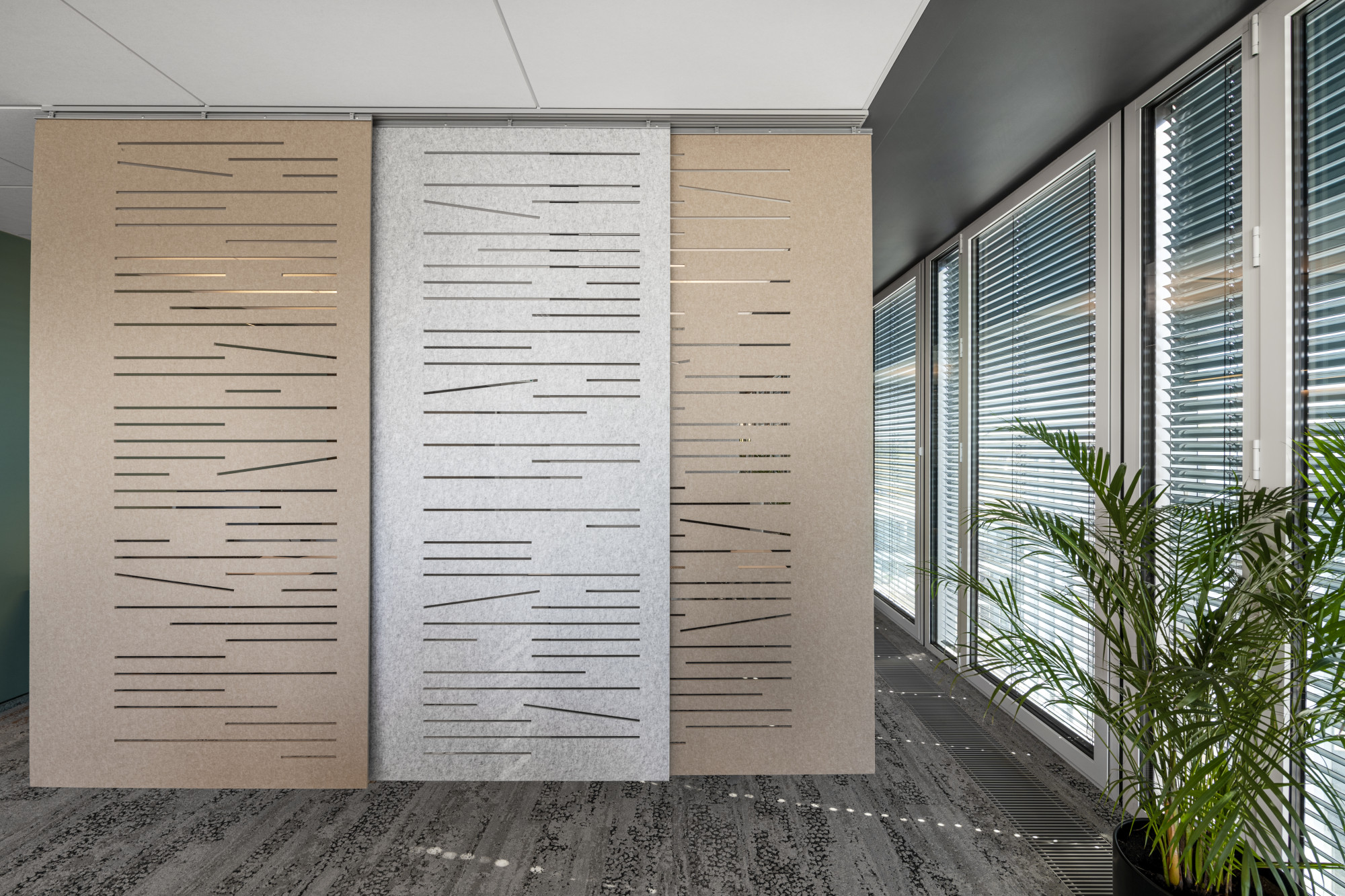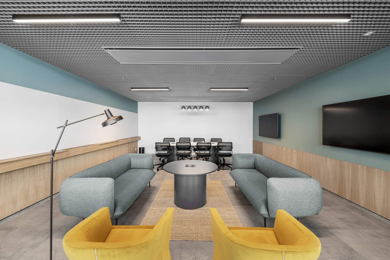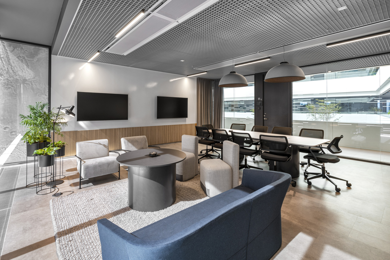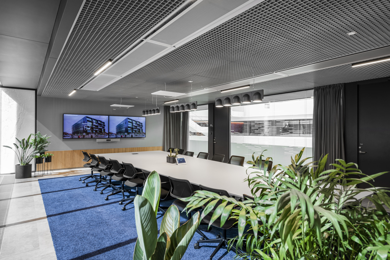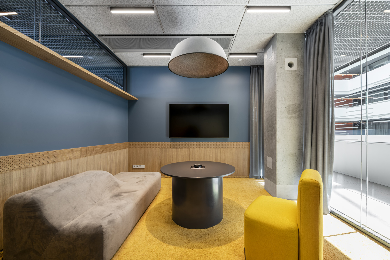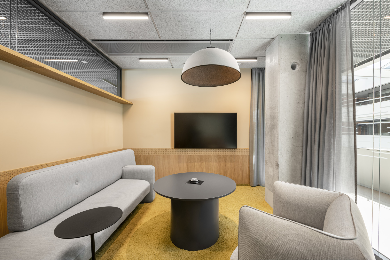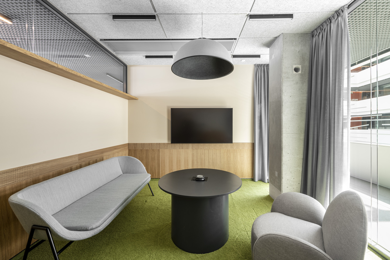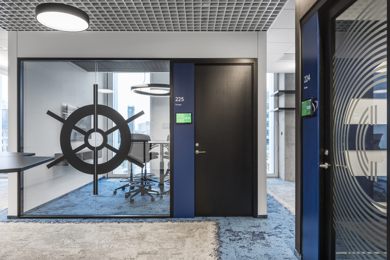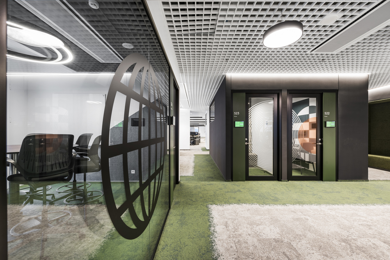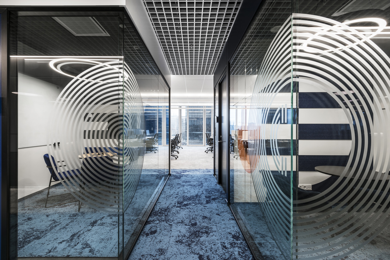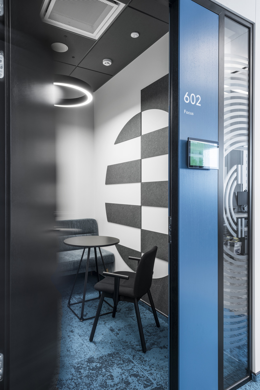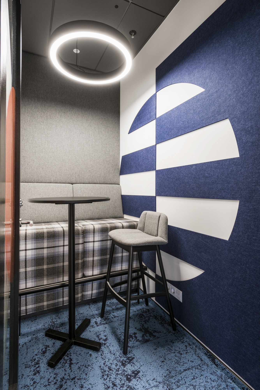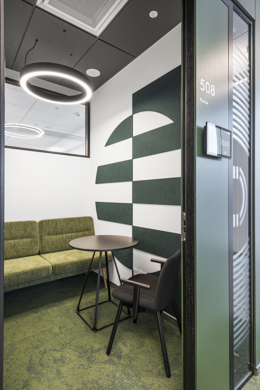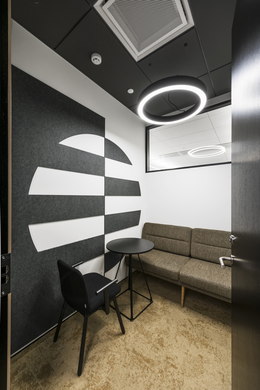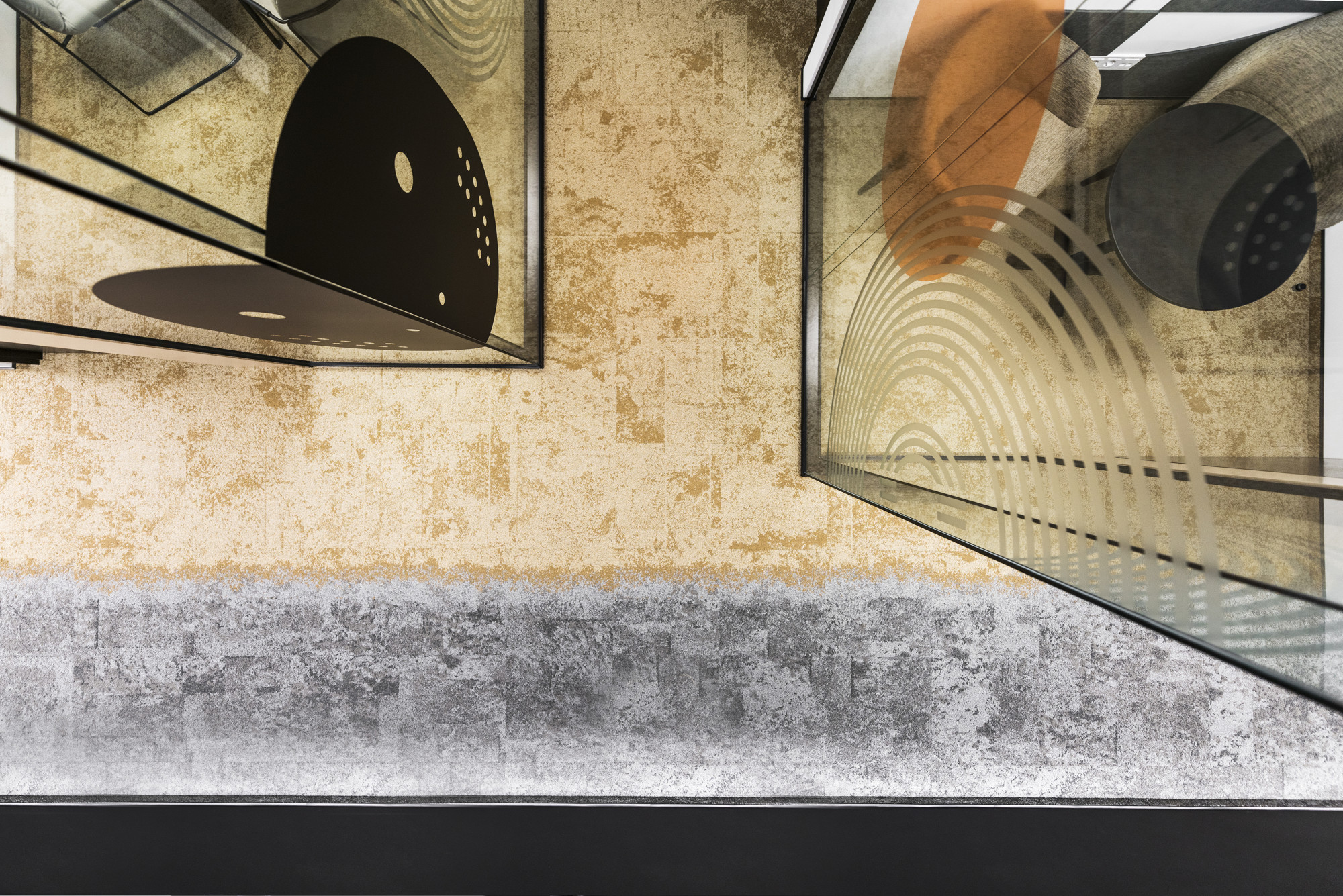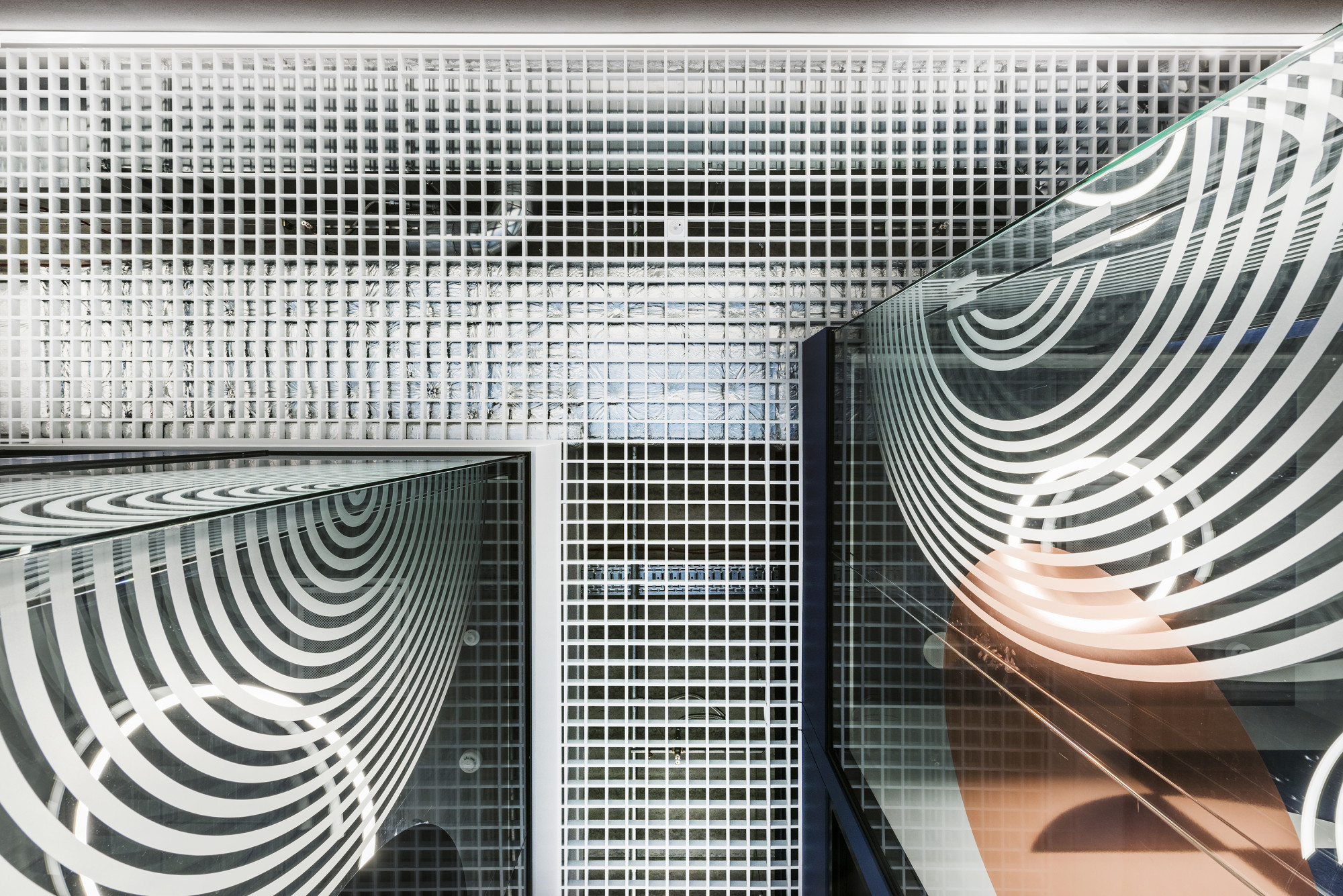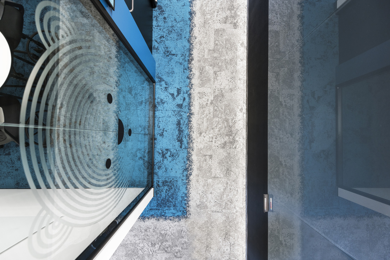Danske Bank Campus is located in the city center of Vilnius in three separate buildings next to each other. Each building has a different nature theme, which is reflected in the architecture and extended in the interior, and names - PIER, VALLEY, and MEADOW.
Together, the buildings in DC provide various multifunctional spaces for group and individual work, team building, recreation and more, creating a sustainable habitat where people can live, work and thrive.
In fact, Danske Campus has been ranked 6th in the Leesman Index – a global benchmark for employee satisfaction that measures all aspects of the workplace experience.
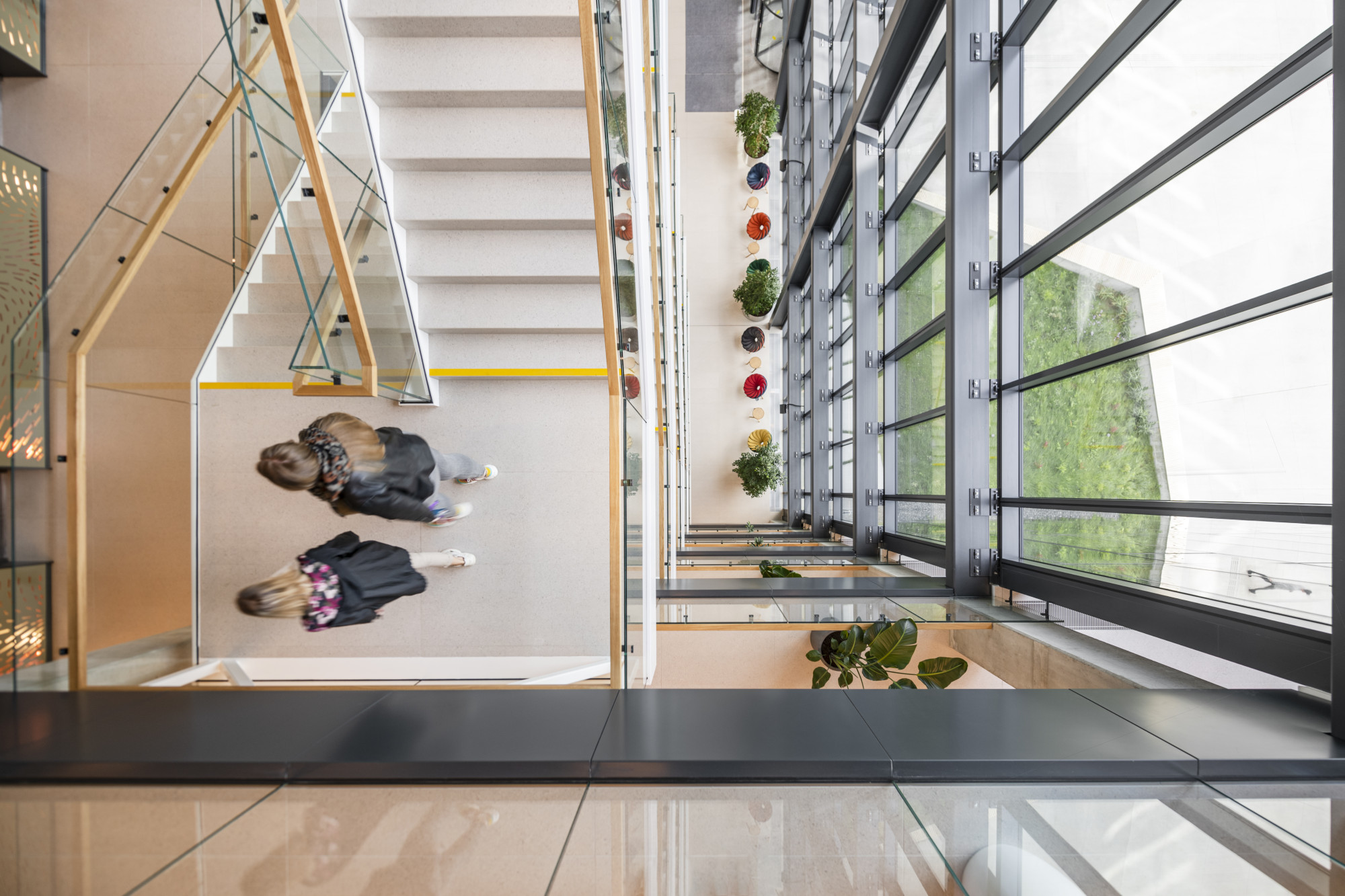
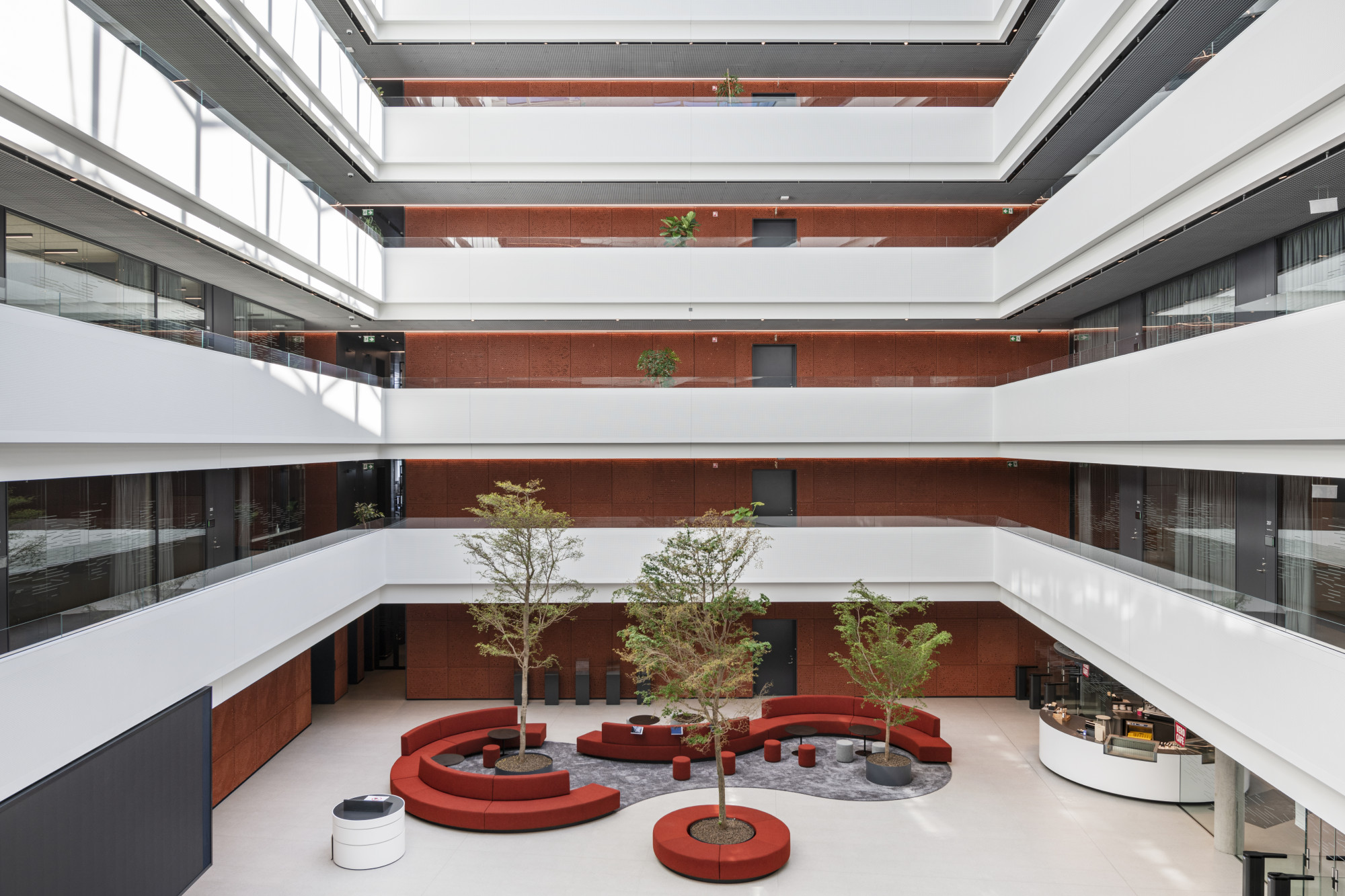
MEADOW - the third and the last to date Danske Campus building. Inspiration behind the name - a meadow full of flowers, dictated design solutions such as always changing LED lighting system illuminating the atrium and vivid colorful meeting rooms. First floor is dedicated to common areas: collaboration zone with round amphitheater, "A house" for teams, multifunctional conference rooms, and podcast studios. The rest of the floors are designed according the "Play a work day" scenario. Open-office is divided into areas for teams of different sizes and each space can be accommodated after their individual needs. Adaptive and agile workspace allows and encourages the workers to create their own work modules, by transforming the layout, furniture set-up and divisions all by themselves. More
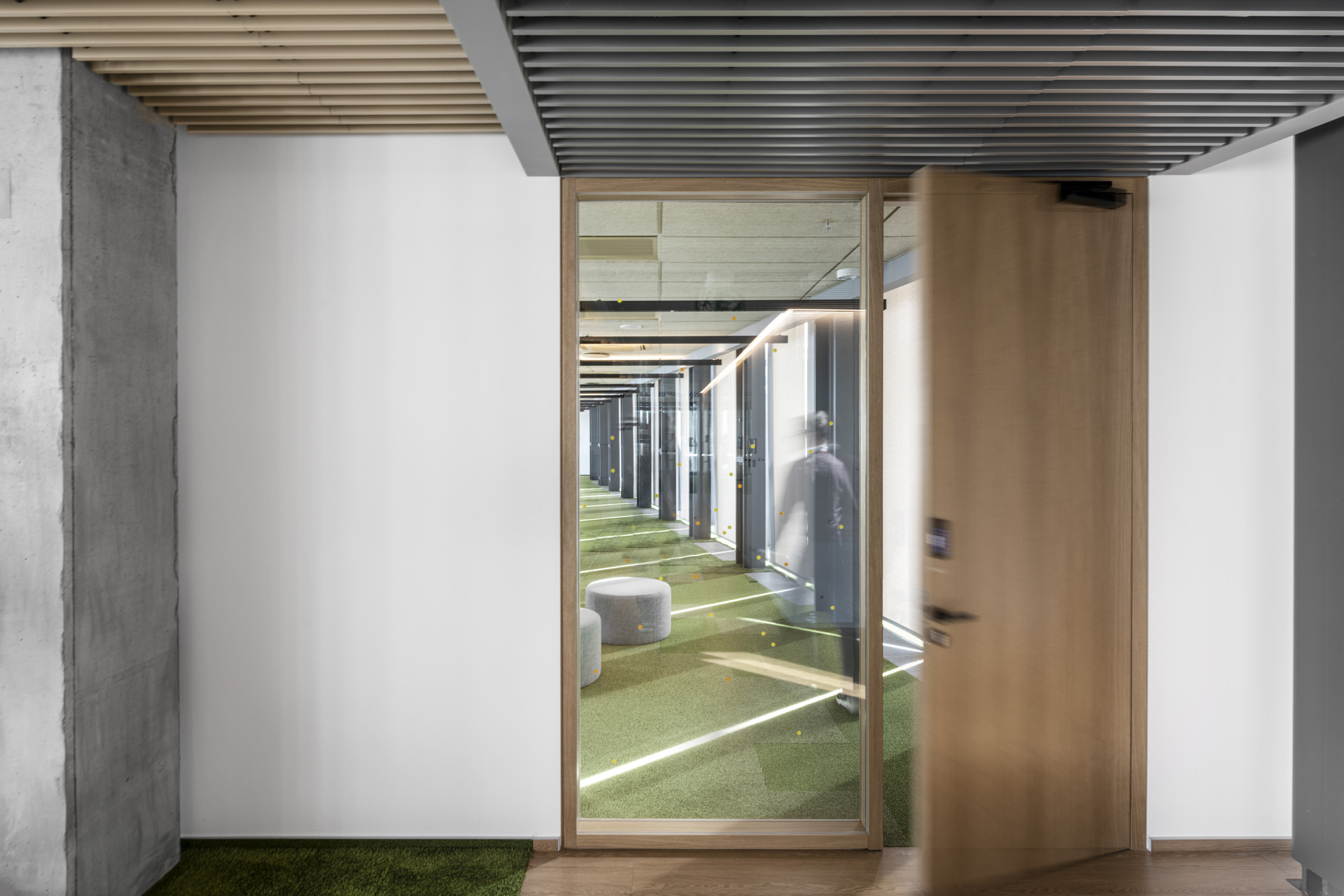
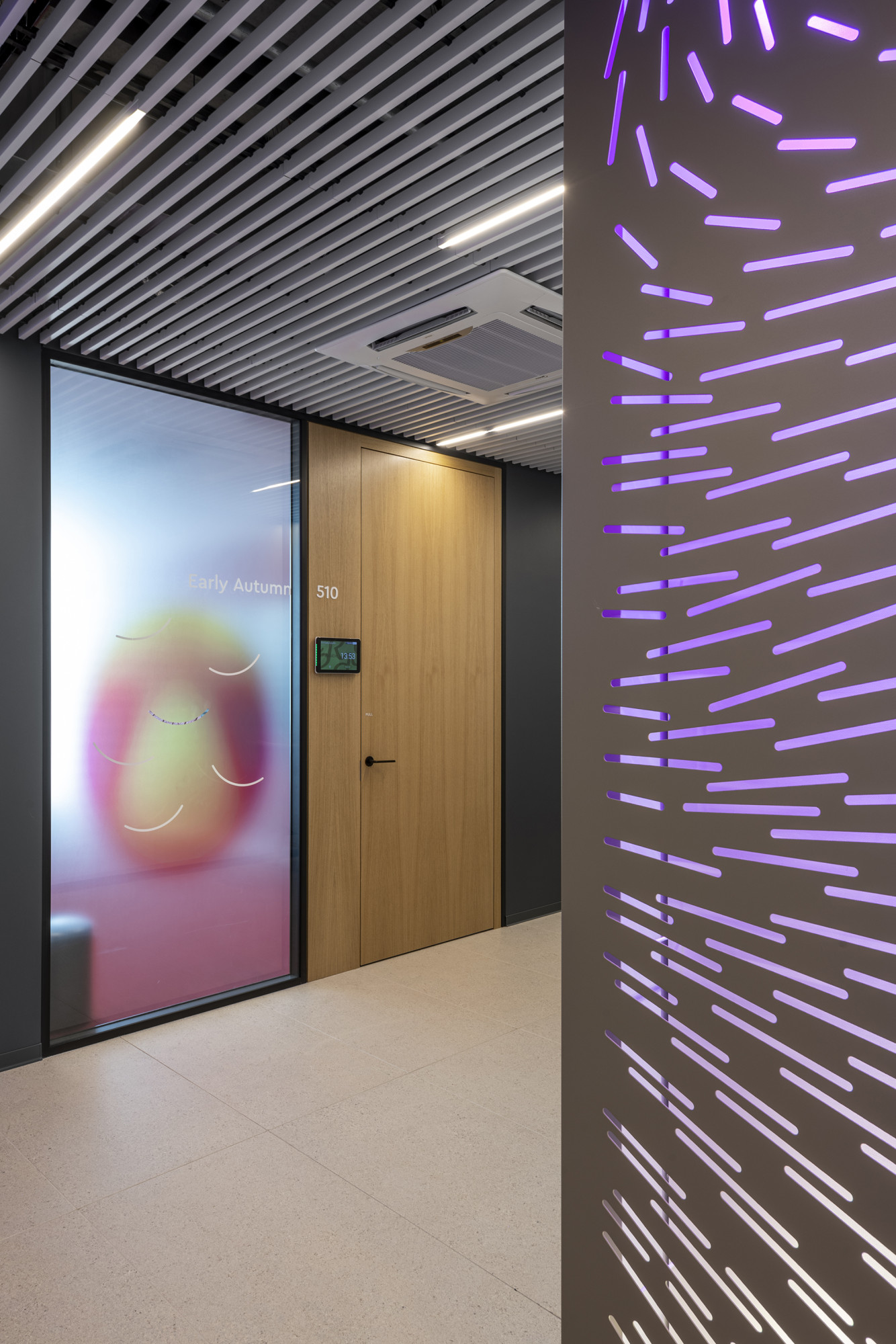
VALLEY - the second Danske Campus building with a large central atrium and the main meeting and event space on the first floor. The building is circular with all the common areas around the atrium - large meeting rooms, kitchens, coffee points, relaxation areas - all located in the central part. From here pass the main corridors, you can access the noise-isolated work spaces. These are team spaces divided by acoustic movable curtains, with small meeting rooms, skype rooms, and private rooms for better concentration. More
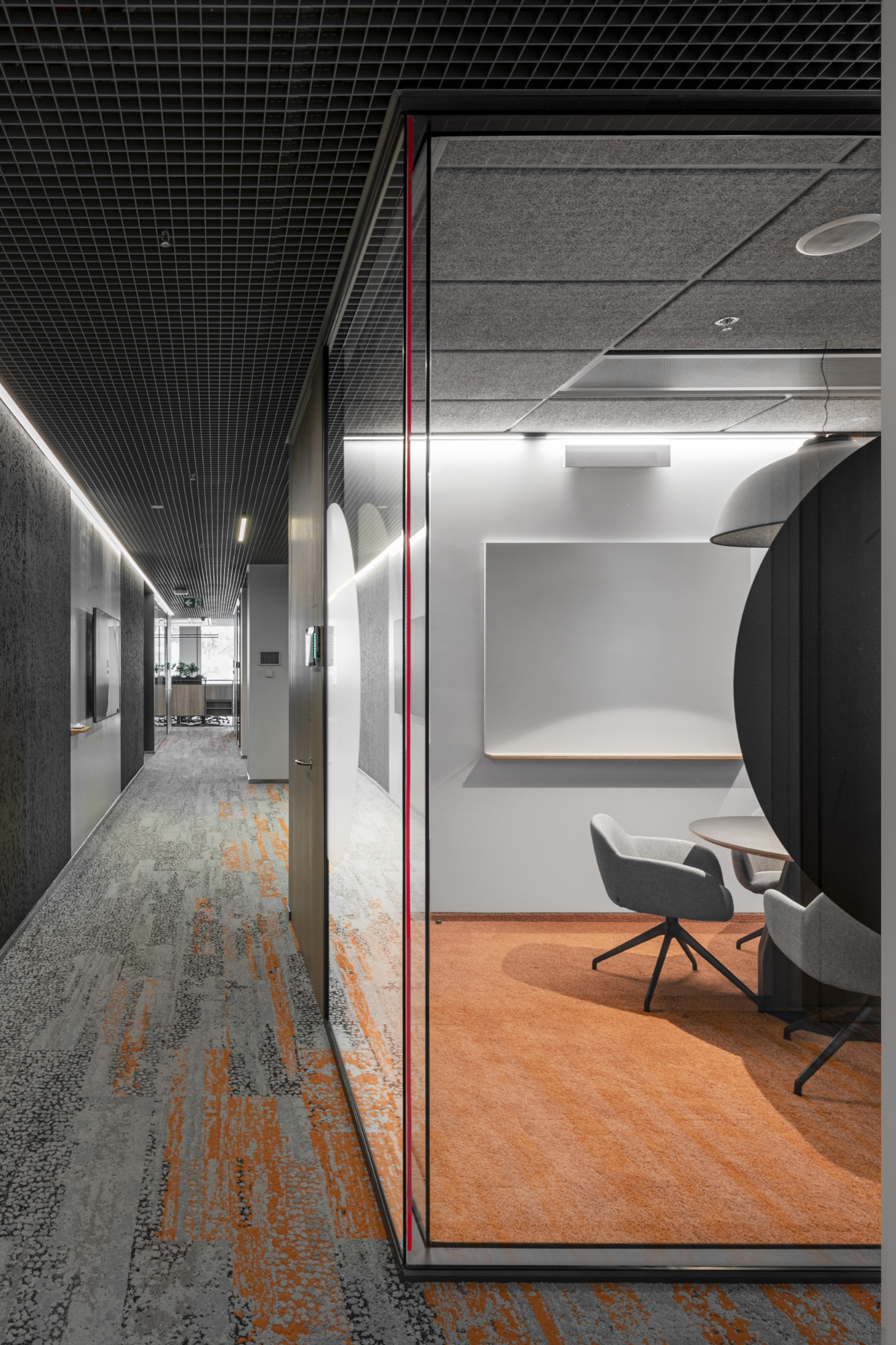
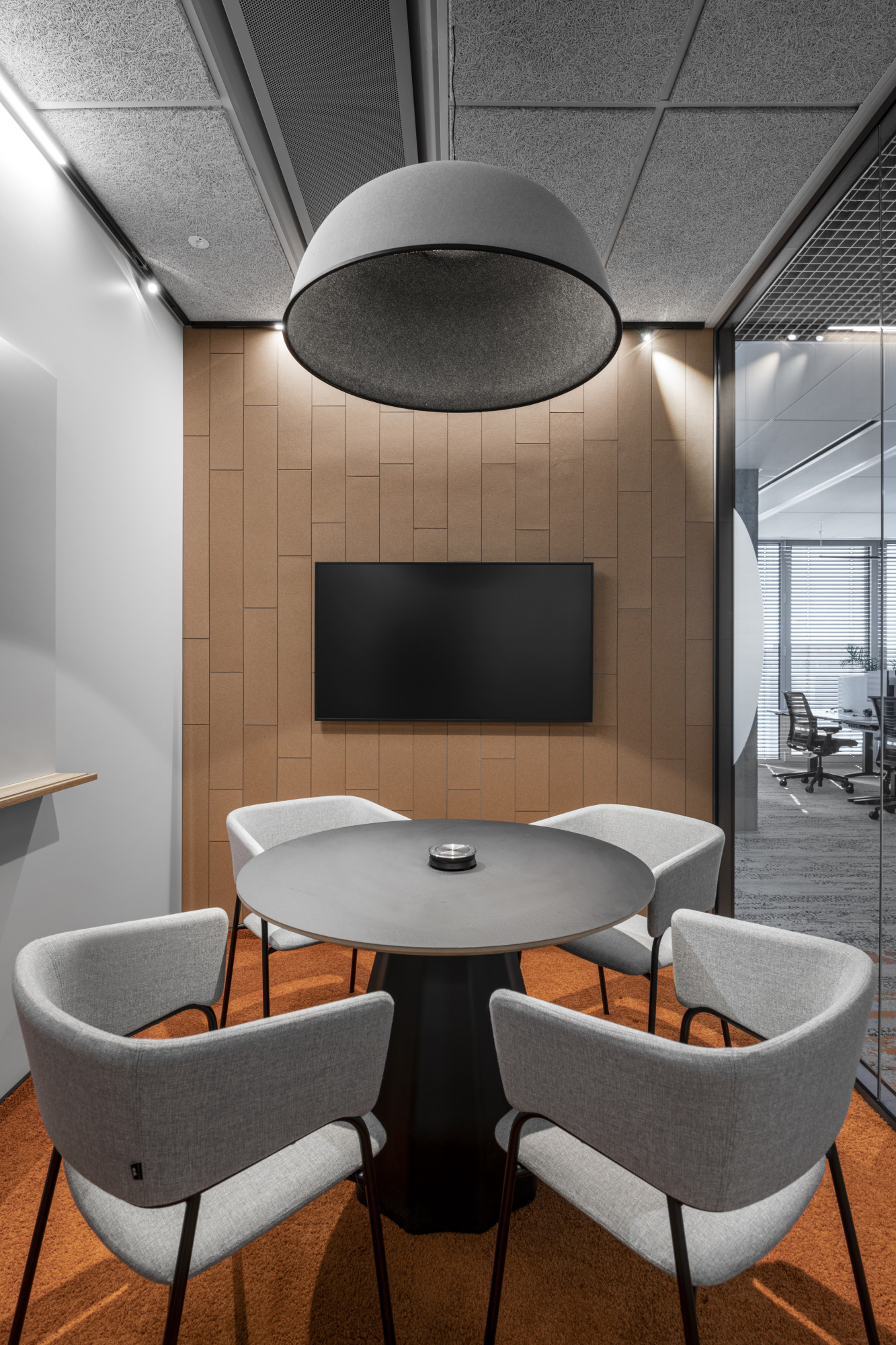
PIER - the first Danske Campus building in this quarter. The name of the building is inspired by the water theme reflected in the design of the atrium acoustic panels and in the interior of each floor - the color palette changes across the floors just as the tones change from the ocean bottom to the top surface. The main common areas such as kitchens, large meeting rooms and collaboration areas are located in the central part of the building. On the contrary the work spaces are designed for more privacy and tranquility and located in the sides of building. It must be mentioned that all spaces are enlivened by the thematic graphics created by Antanas Laukaitis. More
